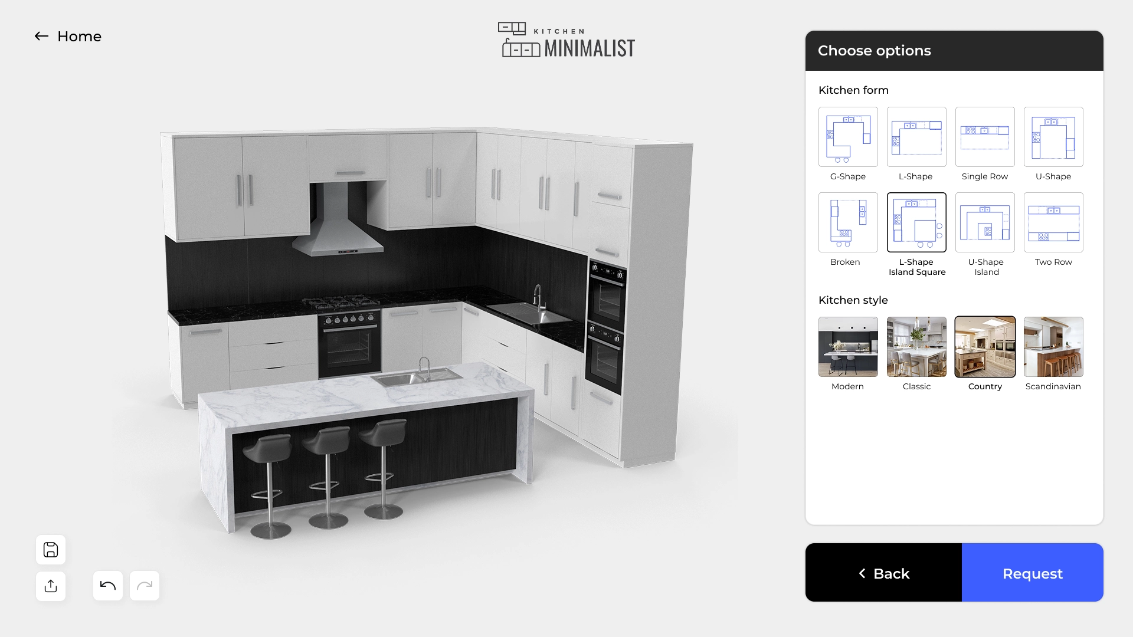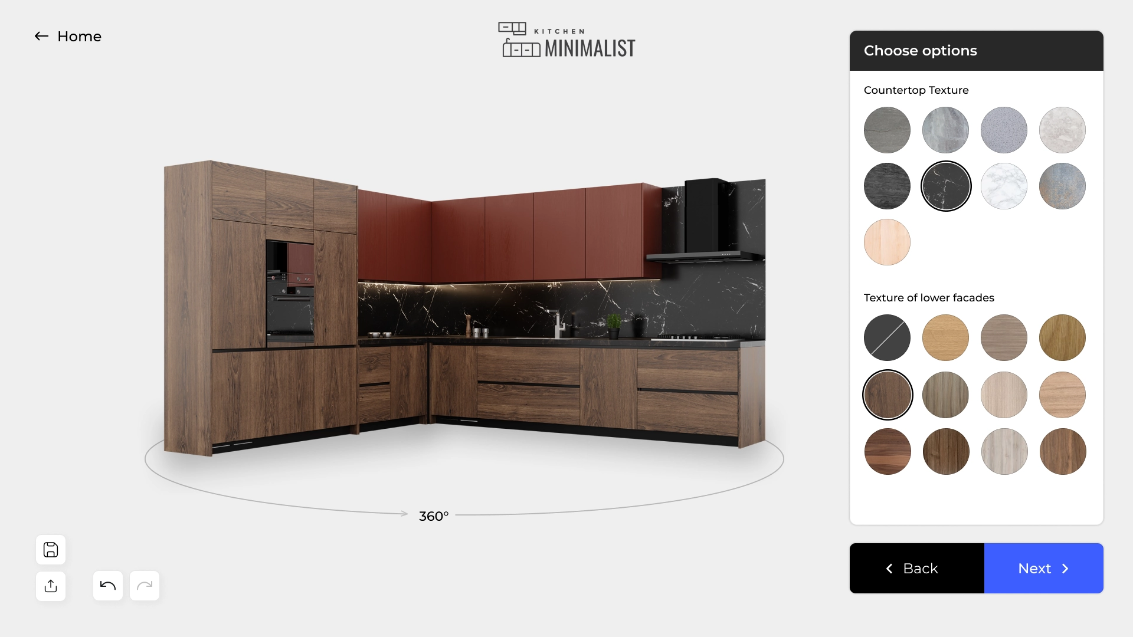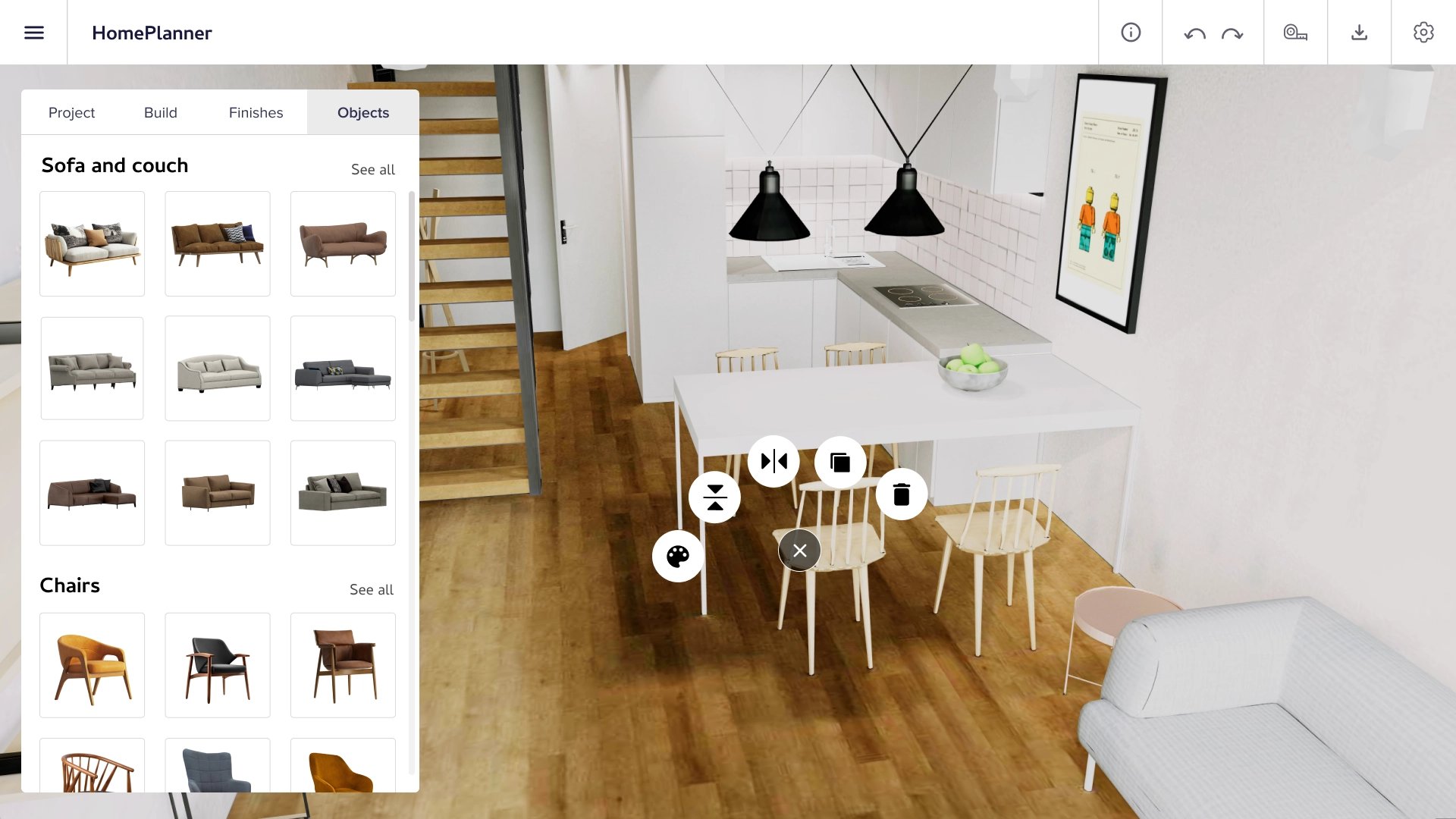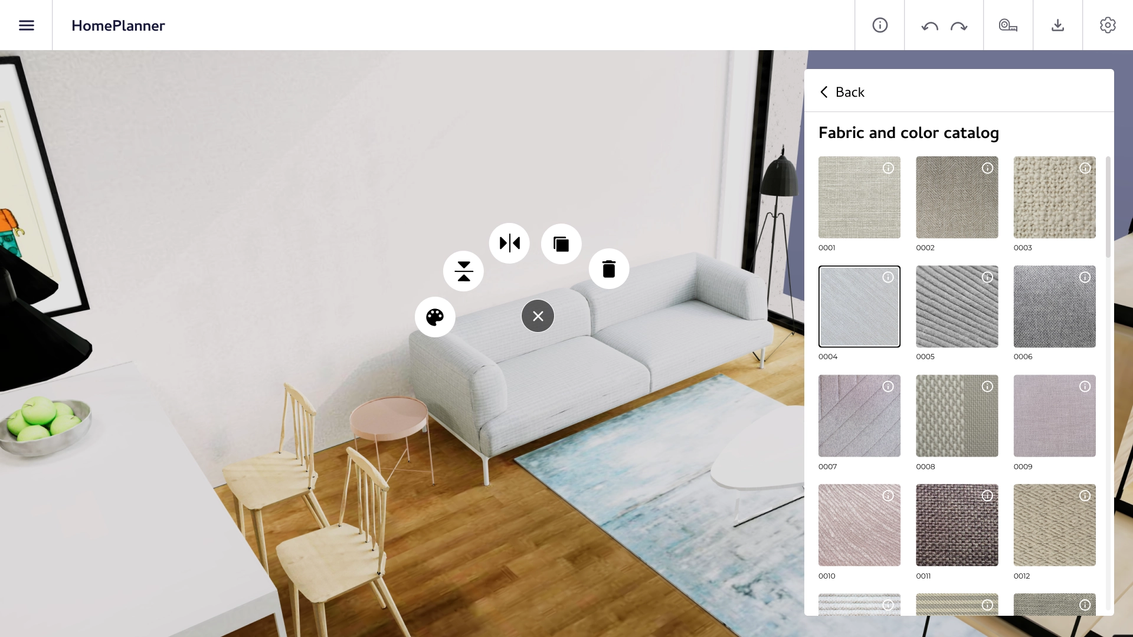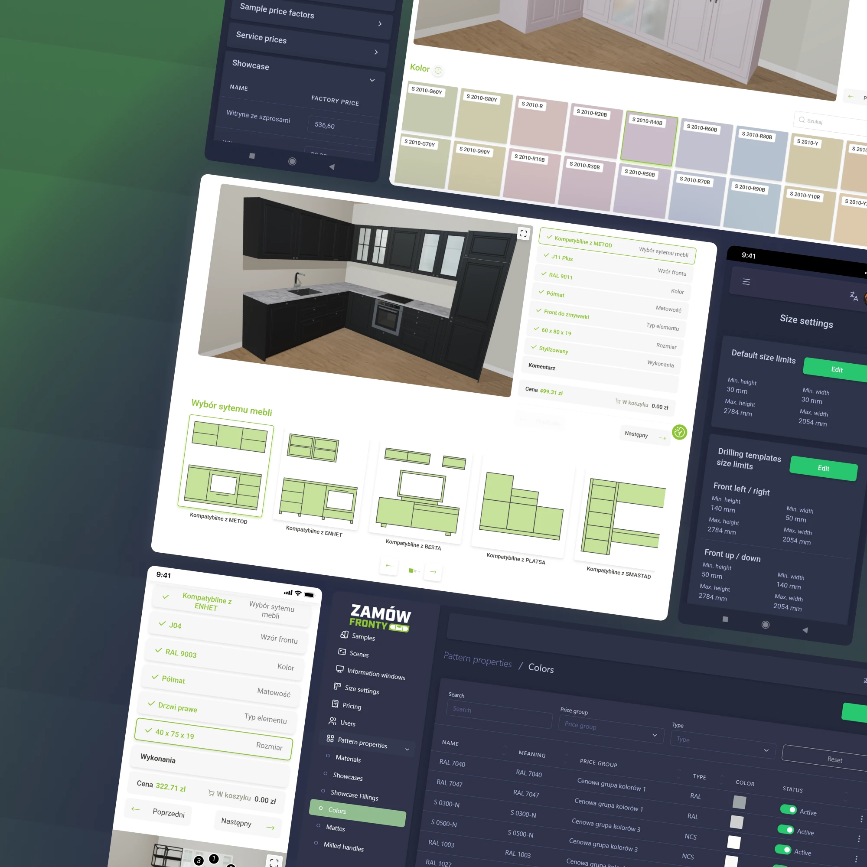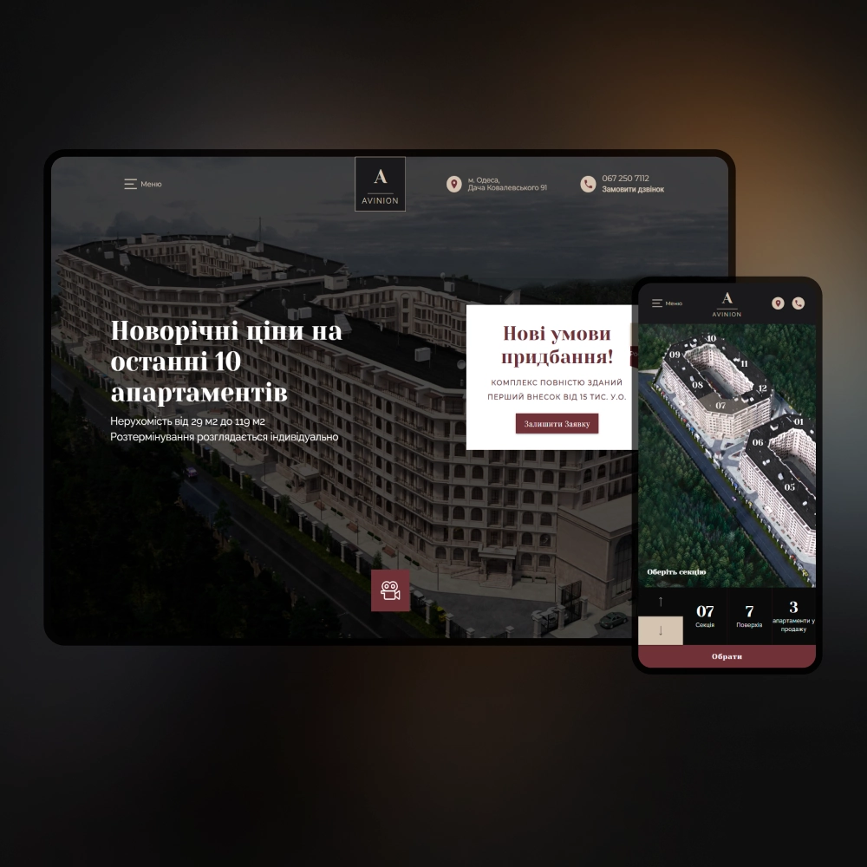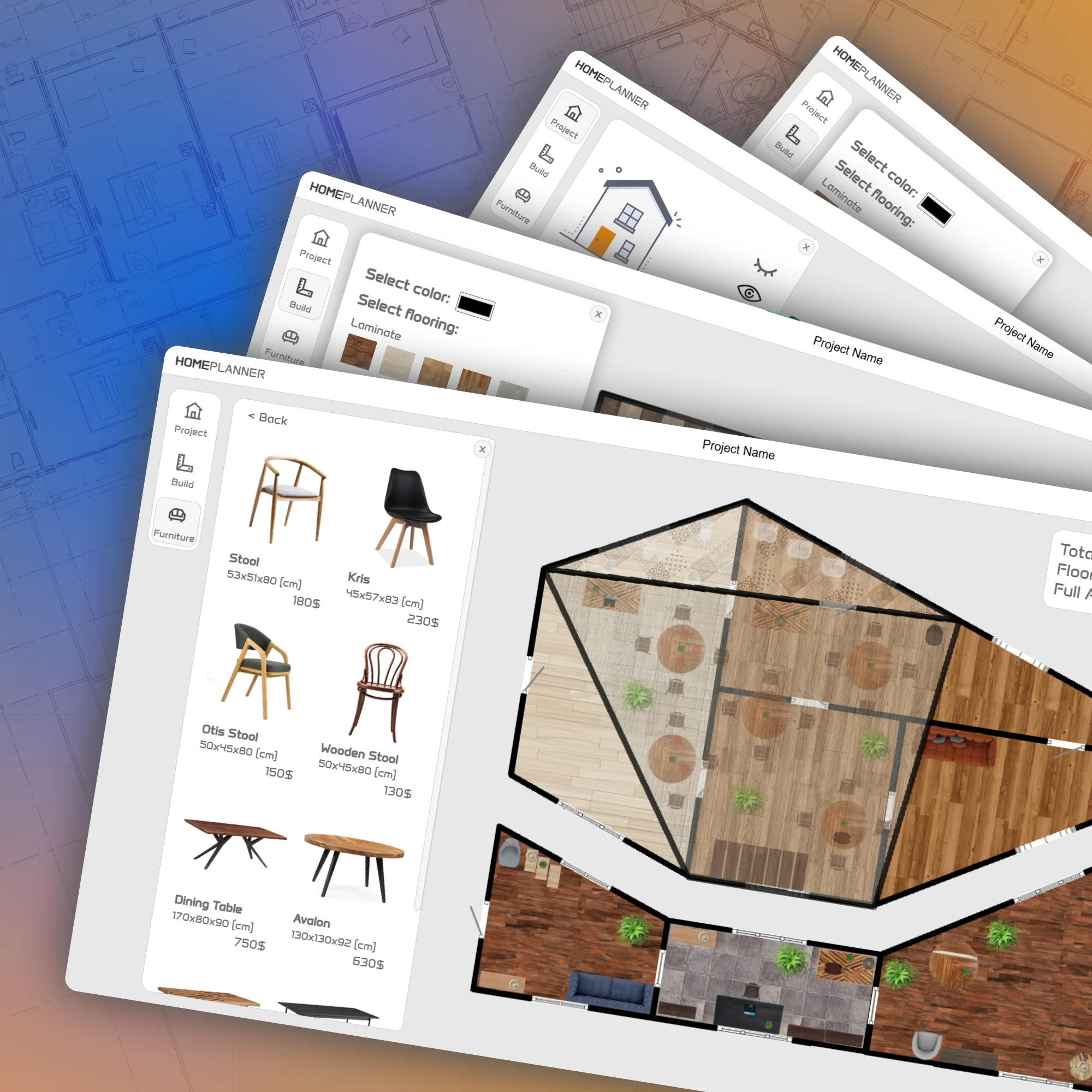








Apartment renovation configurator and online home planner
In the field of interior design and renovation, mistakes at the planning stage are always costly. Incorrect placement of furniture, miscalculation of dimensions, selection of inappropriate finishing materials lead to unnecessary costs, delays and customer dissatisfaction. Traditional design methods - drawings, static 3D models, sketches on paper - often turn out to be insufficiently visual and flexible. It is difficult for the client to imagine what the finished room will be like, and it is difficult for the designer or seller to quickly make changes upon request. As a result, the actual result often differs significantly from the original idea.
An online space planner and interior design solution solves such problems comprehensively. It is an interactive web or PWA application that simplifies the design process, increases buyer confidence, and helps make decisions faster.
AVADA MEDIA helps you develop a 2D/3D online home planner for any business – from online planners for furniture stores and construction hypermarkets to professional tools for design studios and developers. With us, you get not just a program for apartment design, but an effective sales tool.
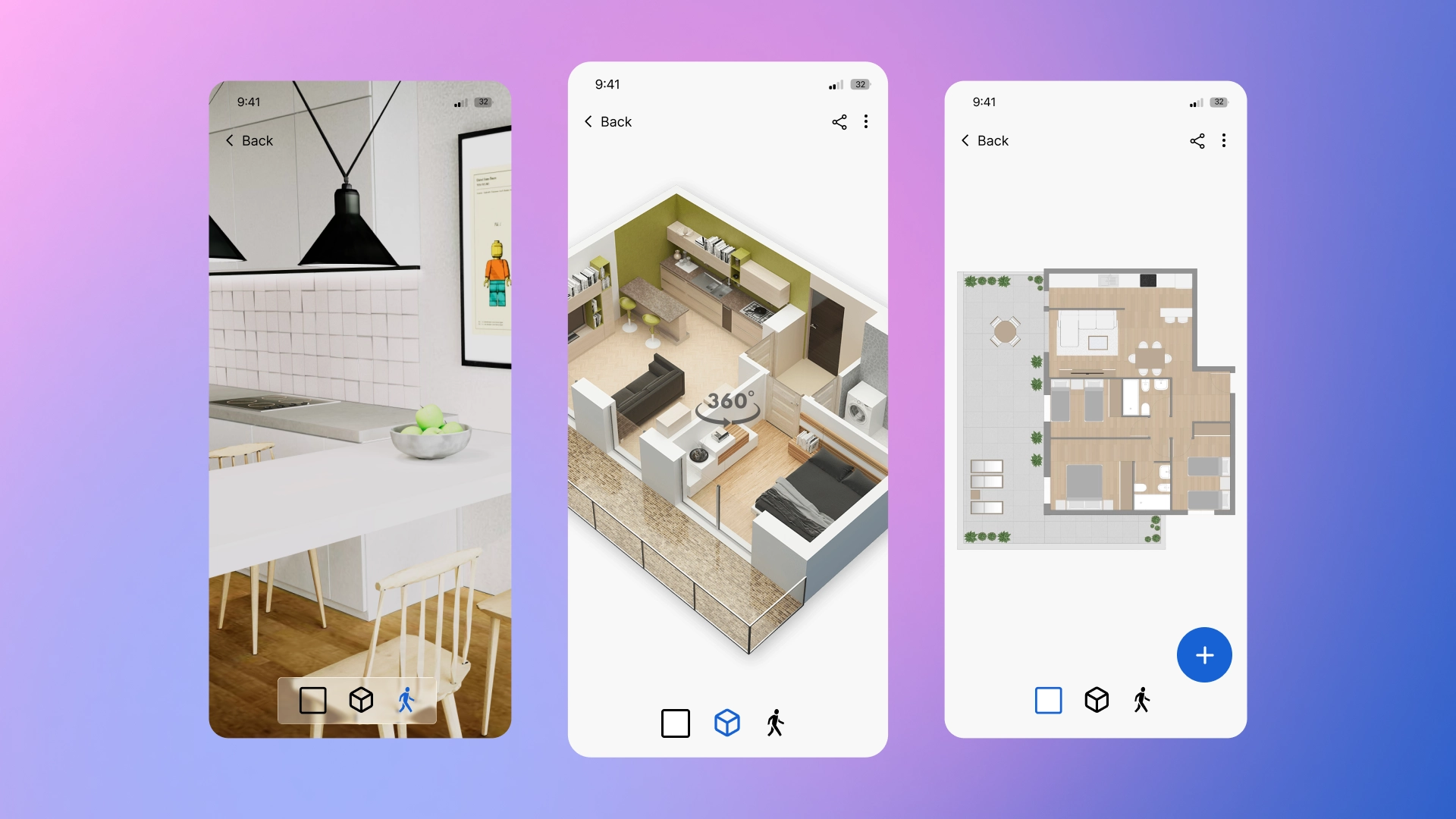
Online configurator for apartment planning and renovation – what is it?
3D/2D renovation configurator is an interactive program for interior design and planning of rooms for any purpose, which allows you to create an apartment plan in real time in an online configurator, arrange furniture, select finishing materials, wallpaper, tiles and decor, experiment with colors and styles, and then visualize the project in photorealistic quality.
- 2D configurators are designed to create accurate plans and drawings. They are suitable for technical design: they allow you to detail dimensions, create diagrams, calculate areas and materials. The online 2D room planner is optimal for the design stage, where data accuracy is important.
- 3D configurators are focused on creating photorealistic presentations. This is a powerful sales tool that helps the client to imagine the final result as accurately as possible and make a decision. The 3D interior configurator supports interactive navigation, changing angles, adjusting lighting and materials.
Both types of online interior and repair configurators significantly simplify the design process , reduce approval time and make working with clients more transparent and convenient . Often, combined programs are used that combine 2D and 3D functionality, allowing you to quickly move from a technical diagram to a visual visualization. A virtual online interior configurator is convenient both for designers and for demonstrating the concept to the customer. We developed such a solution for the Polish manufacturer of furniture facades Blowelementy.pl.
Key functions and capabilities that can be implemented in the online interior configurator:
- An interactive library of objects , including furniture, lighting, appliances, and decor elements. The user can change their location, size, and properties in real time, achieving the optimal combination of functionality and aesthetics.
- The use of precise room parameters , including non-standard shapes, arches, protrusions and other architectural elements, which is especially important for individual design.
- Selection of wallpaper, tiles, flooring, panels, paints and other materials with replacement of textures and shades. Also in the configurator it is possible to change the color and texture of furniture and decor surfaces.
- Automatic calculation of the coverage area and the amount of required materials. The option can be expanded by generating specifications for production or repair, which reduces the risk of errors and cost overruns.
- Making changes to the layout of the room , adding or removing partitions, changing the location of doors and windows, and creating functional areas is relevant for new buildings and commercial facilities.
- Switching between a two-dimensional plan and photorealistic 3D visualization . The 3D online apartment configurator allows you to walk through a virtual room, evaluate perspectives, lighting, and color combinations.
- Lighting settings – location of fixtures, brightness level and light temperature, day and night lighting, accents and shadows in the room.
- Automatic selection and recommendations of optimal color combinations, furniture and materials using an AI assistant.
- Interior assessment on a mobile device using AR technology, which allows you to place objects and apply finishes in real space.
- Save multiple project options , export to PDF, integrate with CAD systems, or send to contractors for approval.
- Automatic generation of specifications and drawings with a breakdown of materials by item for production or repair teams.
- Simultaneous work of multiple users and the ability to comment on changes for effective project coordination.
Who needs a 3D program for interior design?
The implementation of a 3D and 2D interior design and renovation configurator is an investment that works to increase sales, increase customer loyalty, and optimize business processes. The online interior configurator solves problems equally effectively in retail, services, production, and development.
- Furniture and hardware stores show customers furniture, doors, windows, plumbing fixtures, and interior finishing materials before they buy. This reduces returns, speeds up decision-making, and increases the average check.
- Manufacturers of wallpaper, tiles, and flooring give potential buyers the opportunity to evaluate materials in a real interior without physical samples. The presence of an apartment renovation configurator strengthens trust and stimulates sales.
- Interior design studios quickly create layouts and visualizations in a 3D configurator, promptly make changes and show them to the client. This reduces approval time and makes the service more flexible and personalized.
- Online home goods marketplaces are turning their catalogs into interactive renovation planning platforms. Customers can immediately see how the selected products will fit into the interior and can place a full order.
- Developers and builders showcase apartments with different layouts and finishes even during the construction phase, accelerating deals and increasing sales.
Examples of using the online room configurator
2D and 3D interior configurators can be adapted to a wide variety of tasks. Such a tool helps businesses offer their customers a personalized, visual and technological service.
Online apartment and house design configurator
- The online living room configurator allows you to model the placement of sofas, armchairs, tables, shelves and media areas, select wall and floor decoration options, change the color scheme. The client can experiment with layout, lighting and style, and the seller can recommend suitable products directly from the catalog.
- The 3D bathroom configurator supports the selection of plumbing fixtures, furniture, tiles and accessories taking into account the dimensions of the room. In 3D mode, the user can check the convenience of placing the shower, sink, toilet and furniture, as well as evaluate the combination of tiles and plumbing fixtures.
- The kitchen design program allows you to design kitchen sets, select facades, countertops, household appliances and accessories. Built-in calculations help optimize space and avoid mistakes when ordering furniture.
- The bedroom configurator provides a convenient choice of bed, wardrobes, bedside tables, textiles and lighting options. You can test different layouts to achieve ergonomics and visual comfort.
3D interior configurator of commercial spaces
- The office space design program helps you optimally arrange workplaces, relaxation areas, and coworking spaces. The configurator takes into account room dimensions, ergonomics, and seating density standards, helping to create a productive workspace.
- The online furniture layout configurator for cafes and restaurants allows you to plan the placement of tables, bar areas, kitchens and decorative elements, taking into account the flow of visitors and sanitary standards. You can visualize different interior and seating options to improve the customer experience.
- The program for creating interior design in hotels and apartments allows you to model room layouts, select furniture and finishes in accordance with the brand concept. The 3D room editor speeds up the process of design approval and helps developers demonstrate the finished result to clients even during the construction phase.
Сonfigurator of finishing materials
The design and planning constructor helps not only to design residential and commercial spaces, but also to select specific finishing materials.
- The online wallpaper configurator allows you to accurately select the color, texture and pattern on virtual walls, visually combining them with furniture, flooring and lighting. The user can test different combinations and compare options.
- The tile visualizer supports the selection of tile format, layout, texture and color scheme for walls and floors of the bathroom, kitchen, hallway and other areas. It also has the ability to automatically calculate the required amount of material and cutting.
- The program for designing floor coverings models parquet, laminate, carpet, PVC tiles and other coverings. Provides a choice of laying pattern, direction of boards and shades. This gives the client a complete idea of the future interior and simplifies the process of coordination with the contractor.
- The lighting configurator helps you arrange fixtures, test lighting options, and create lighting scenarios. You can assess the brightness level, light distribution, and accents in the room, which is important for comfort and perception of the interior.
- The constructor for designing partitions and zoning generates schemes for open spaces, studios, commercial and residential premises. The room planner is a program that provides testing of various zoning options and determination of the optimal placement of partitions, doors and functional areas.
- The online decor configurator adds paintings, curtains, rugs, plants, and other elements, allowing you to complete the interior look. The client sees how decorative details affect the overall style and atmosphere of the room, which increases satisfaction with the project.
- The online ceiling configurator includes the ability to work with suspended, decorative and tension structures. For example, in the 3D online stretch ceiling configurator you can choose materials, colors, lighting and built-in elements, immediately evaluating the combination with the interior and furniture.
The cost of developing a configurator for apartment renovation and online room planning
Configurators for apartment renovation and online room planning are complex digital products that combine space visualization, engineering calculations, integration with material catalogs and, often, commercial modules. The cost level directly depends on the format (2D or 3D), the depth of functionality, the number of integrations and the requirements for the accuracy of calculations and visualization.
The table below shows approximate budgets and development deadlines. The final indicators are formed only after detailed processing of the TOR, coordination of business goals and project requirements.
| Configurator Format | Level | Key Functions | Estimated Cost | Terms |
|---|---|---|---|---|
| 2D Configurator | MVP | Basic 2D room drawing, manual dimensioning, easy selection of room types, zoning, automatic calculation of area and estimated cost of materials, plan export to PDF or image | $8 000 – $12 000 | 6–8 weeks |
| 2D Configurator | Standard | Full-fledged room planning with a library of standard objects, layers, decoration styles, automatic material calculations, preliminary estimates, adaptive interface and integration with the product catalog | $12 000 – $18 000 | 8–10 weeks |
| 3D Configurator | MVP | Simple 3D visualization of the room with basic furniture and decoration models, manual parameter setting, minimal viewing scenarios, approximate cost calculation and the ability to save the project | $18 000 – $25 000 | 3–4 months |
| 3D Configurator | Standard | Realistic 3D visualization with catalogs of materials and furniture, color, texture and size settings, automatic estimates, change history, integration with CRM or e-commerce and adaptation to different devices | $25 000 – $40 000 | 4–6 months |
| 3D Configurator | Advanced | Full-featured system with photorealistic rendering, parametric models, complex planning scenarios, multi-level estimates, VR/AR modes, integration with ERP, warehouse systems and user personalization | $40 000 – $70 000+ | 7–10 months |
Which level to choose: MVP, Standard or Advanced
Before choosing an implementation level, it is important to determine what business task the configurator should solve at the start and what capabilities are planned to be developed in the future.
- MVP (Minimum Viable Product)
This is a basic version of the product that covers key functionality without unnecessary complex elements. This option allows you to quickly test the idea, collect feedback and confirm demand without significant investments. - Standard
The optimal level for most commercial projects. It includes a full set of functions necessary for comfortable user work, automation of calculations and integration with the company's business processes. - Advanced
An extended version for large businesses or large-scale platforms. It is focused on complex usage scenarios, maximum automation, high visualization accuracy and deep integration with internal systems.
Taking into account regulations and technical limitations
In the field of renovation and planning of premises, compliance with building codes, technical regulations and safety standards is critically important. A modern configurator can not only visualize the space, but also automatically check the compliance of design solutions with the established requirements. This reduces the risk of errors even at the planning stage, simplifies the coordination of solutions and increases the trust in the results from customers and partners.
The implementation of such mechanisms involves the integration of constraint logic directly into the interface and calculation modules, which affects the complexity of the architecture and the overall development budget, but at the same time significantly increases the practical value of the product.
Typical constraints that can be taken into account in the configurator:
- minimum and maximum permissible dimensions of rooms and passages;
- regulatory distances between engineering elements, furniture and equipment;
- restrictions on loads on floors and structures;
- requirements for the placement of plumbing, electrical and ventilation systems;
- checking the compatibility of materials and types of finishes in accordance with safety standards.
Stages of developing an interior configurator
- Task analysis and formation of TOR
At this stage, we conduct an interview with the customer, study business processes, target audience and usage scenarios. We determine key functional requirements: type of configurator, set of functions, integration with catalogs and CRM. Based on the analysis, we form a detailed technical task, which will become the basis of development.
- UX/UI design and prototype creation
We develop the logic of work and the architecture of the interface taking into account the user interaction scenarios. We create adaptive interfaces that work equally conveniently on desktops, tablets and smartphones. We prepare a clickable prototype for approval, which allows you to see the structure and check the usability at an early stage.
- Preparation of 3D/2D models
Use pre-built model libraries or create from scratch from drawings, photos, and technical specifications. Models are optimized for real-time operation in the browser to ensure fast rendering and high image quality.
- Functionality and integration development
The frontend (user interface) is implemented using modern WebGL and Web3D technologies – Three.js, Babylon.js and other tools that provide photorealistic visualization in real time. Learn more about using Web3D in our projects.
Backend development involves working with the server architecture that provides project storage, calculation processing, and integrations. Our team designs solutions with a priority on high performance, fault tolerance, and scalability so that the online 3D apartment editor works stably even with increasing load and data volume.
- Comprehensive testing
They conduct functional, load, and cross-browser testing. They check the correctness of work on different devices, loading speed, stability of integrations, and accuracy of calculations.
- Launch and training
The online 3D interior design editor is implemented, configured, and trained to work with the tool. Instructions are provided for operation and content updates, as well as recommendations for effective use to accelerate sales and approvals.
- Technical support
After implementing the configurator, we offer support: we update the functionality, add new models and materials, fix bugs, optimize performance. Such services were provided to the Carveli online store - you can read this case in our Portfolio. We stay in touch with you, adapt the interior and repair configurator to new business processes and integrate with new systems.
Where to order a repair and interior configurator online
Implementing an online interior visualizer is an investment in business automation. A program for creating interior design helps businesses work more efficiently:
- stimulates sales growth - interactive 3D visualization of interior design allows the client to see the result before the start of the renovation and make a purchasing decision faster;
- allows you to experiment: it is easy to change the layout, furniture, decoration and colors, choosing the perfect combinations for each project;
- reduces errors and overspending of materials through automatic calculations;
- simplifies the approval process by demonstrating accurate drawings and photorealistic visualizations;
- increases customer loyalty – a transparent and interactive design process strengthens trust and ensures comfortable cooperation.
At AVADA MEDIA, you can order a 2D and 3D room configurator online , which makes working with clients interesting and effective, helps you better demonstrate your offers, and speeds up the decision-making process.
Our developers create software products with realistic visualization, a user-friendly interface and full customization for any task: from room planning to the selection of finishing materials. We implement an interior and repair configurator into an existing platform, launch it as an isolated application or create a site from scratch with an integrated online configurator and AI assistant to automate the selection of options. Order a comprehensive turnkey solution from us and you will receive a dedicated team of experts, transparent deadlines, reliable implementation. With us you can make the process of designing apartments, houses and premises visual, increase sales and take the customer experience to a new level.
FAQ
-
How much does it cost to order an online apartment design configurator?
The cost depends on the functionality, type of configurator, number of models, integrations with catalogs, website or CRM system. We form an individual commercial offer after analyzing the tasks and specifications.
-
What are the development deadlines for an online home planning configurator?
The terms depend on the complexity of the project and the amount of work, the specialists and tools involved. The minimum development cycle of a basic configurator is usually from 4 months. If you want to order a corporate website or online store with a built-in configurator for complex automation, the implementation of such a project will require more time.
-
What tips and help can be implemented in an online 3D interior editor?
We can implement interactive prompts, as well as an AI assistant that recommends planning, finishing and material combination options, simplifying the selection process for the client.
-
Is it possible to connect AR visualization?
Yes, you can develop an online room configurator with augmented reality support that will allow the user to immerse themselves in the future interior, evaluate the space, make a purchase or planning decision.
-
Where can a 3D design program be embedded?
The interior design software can be integrated into a website, CRM system, or used as a web or PWA application. You can order any business platform with a built-in configurator and AI tools, including chat CRM, from us - for example, a ready-made AvaCRM or an individual solution for your tasks.
-
Do you have experience in configurators for interior design and renovation?
Our experience in developing interactive tools for planning and visualizing interiors is demonstrated in the Seating Configurator project. We also help develop online furniture stores and modern adaptive websites for interior studios with original design, dynamics and motion effects - such as the project for Arina Davydova Studio. Our developers can create such a website for you and, if necessary, implement a 3D/2D online apartment interior configurator and an AI agent.




