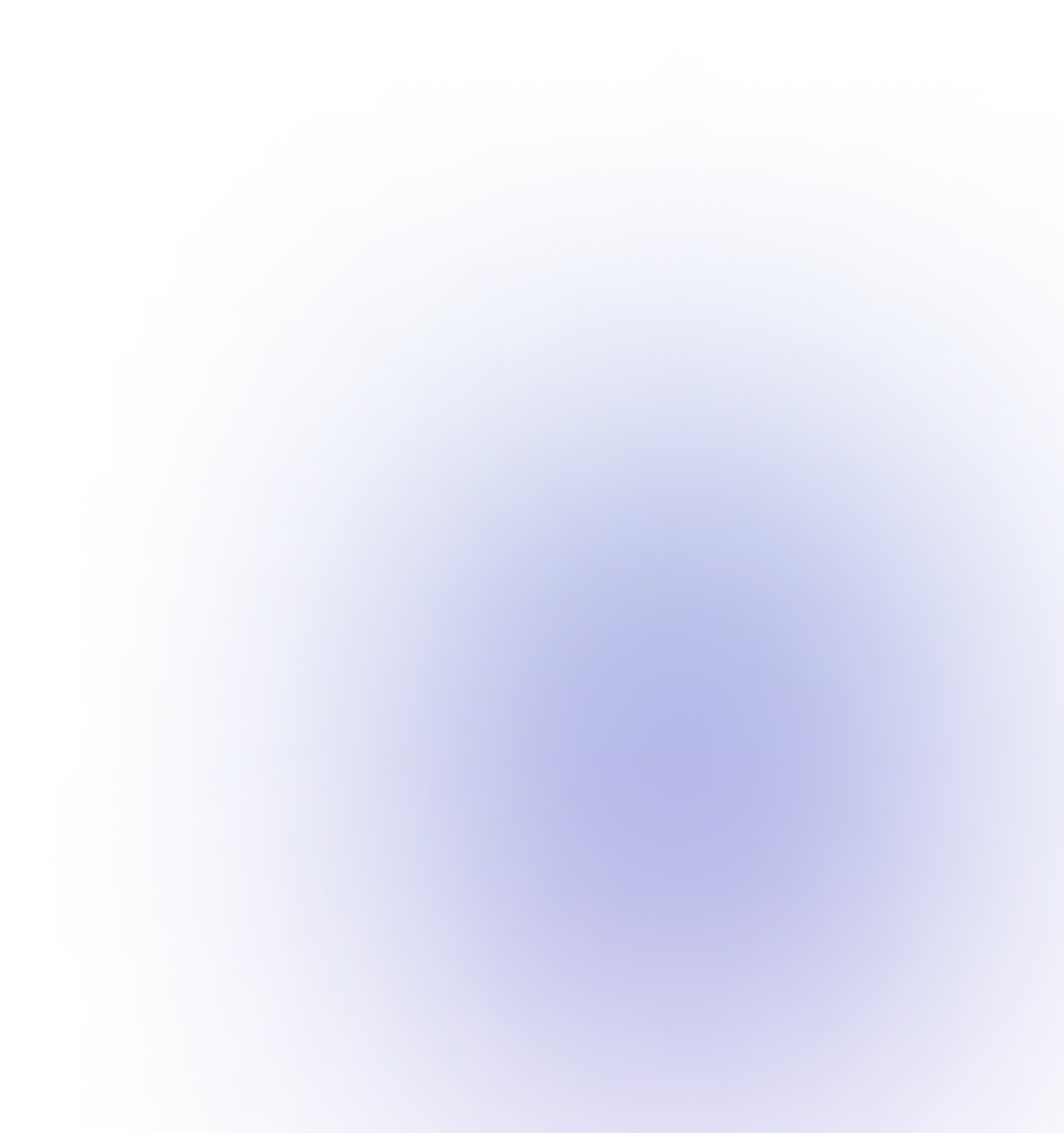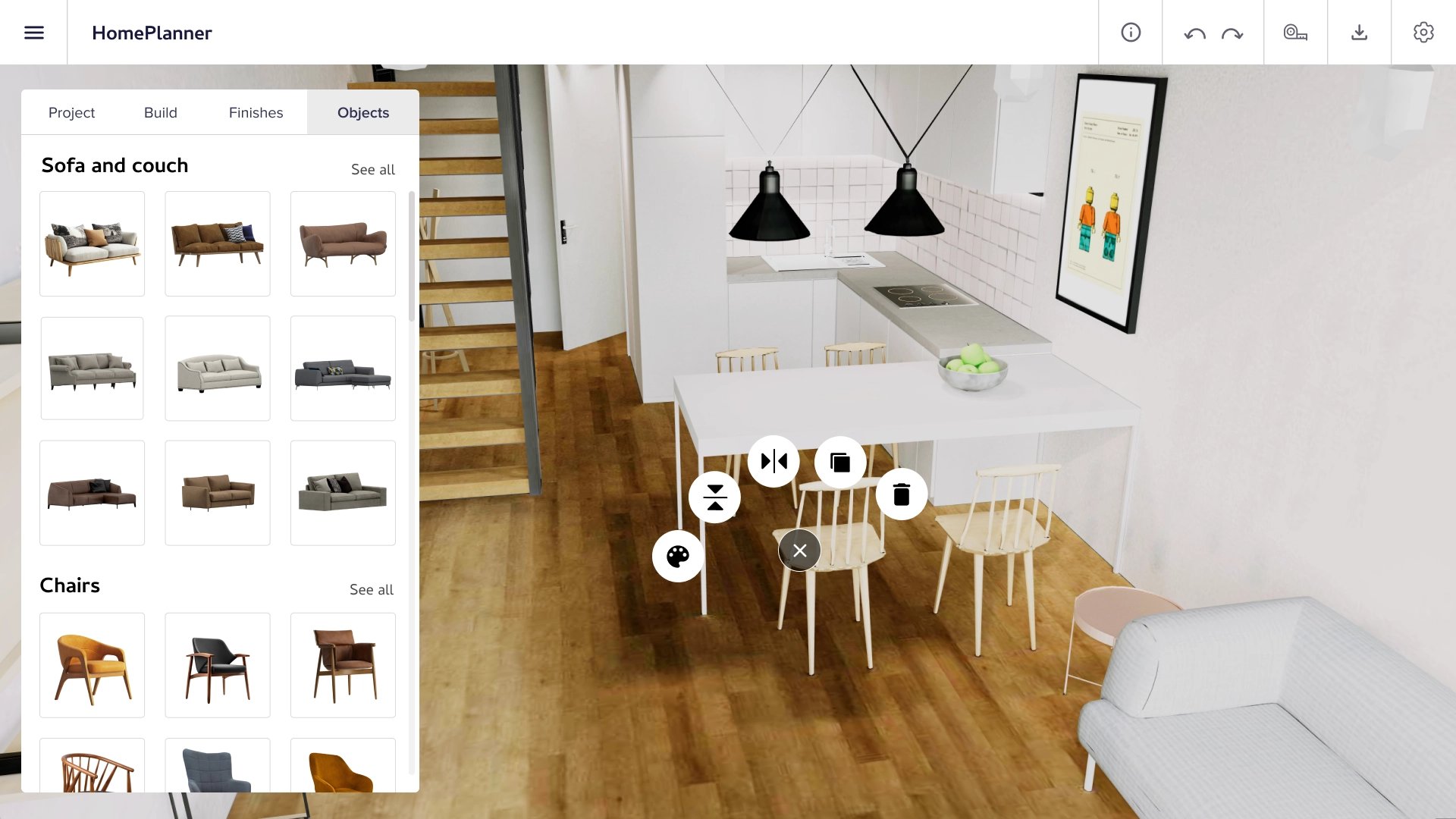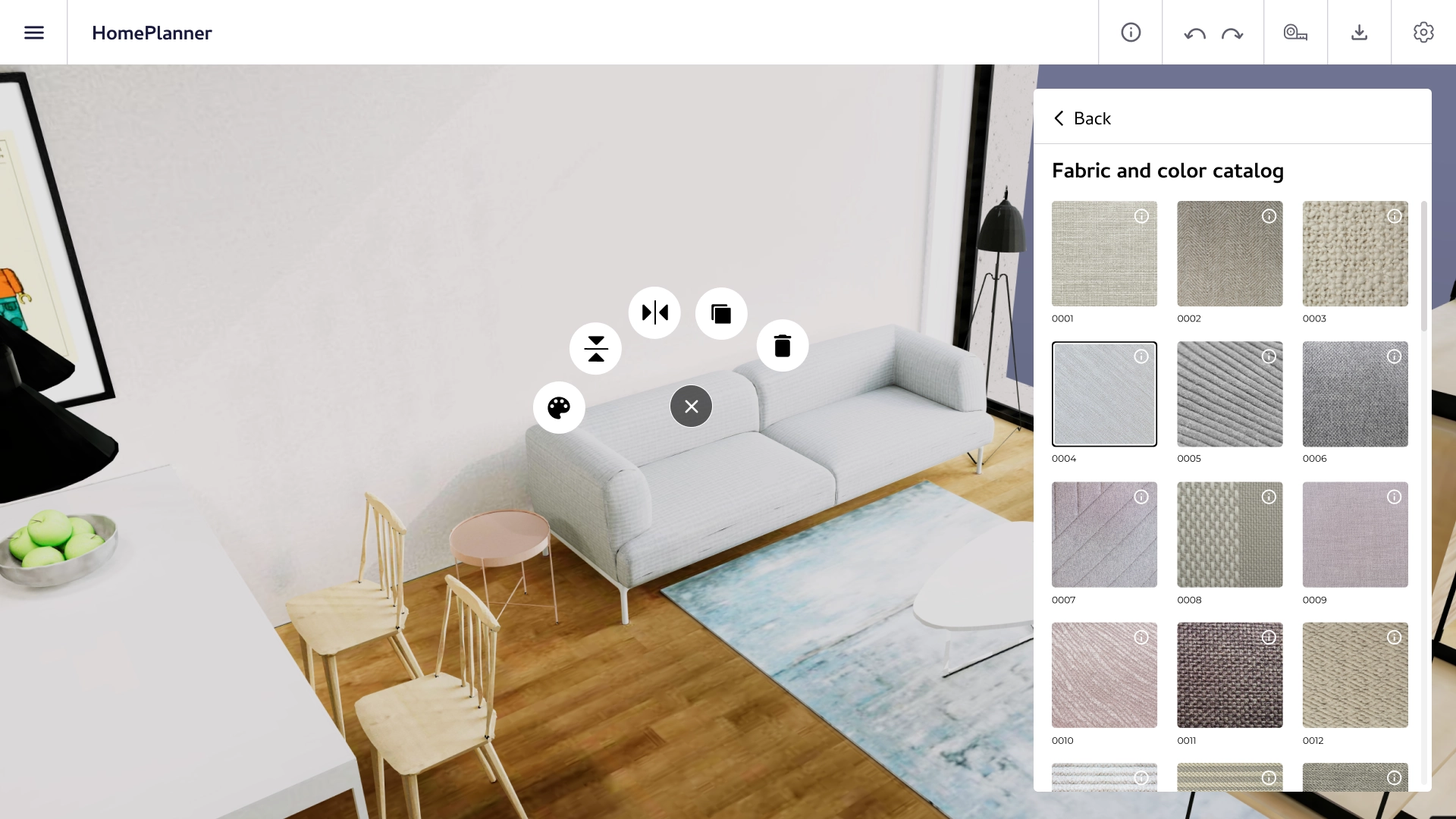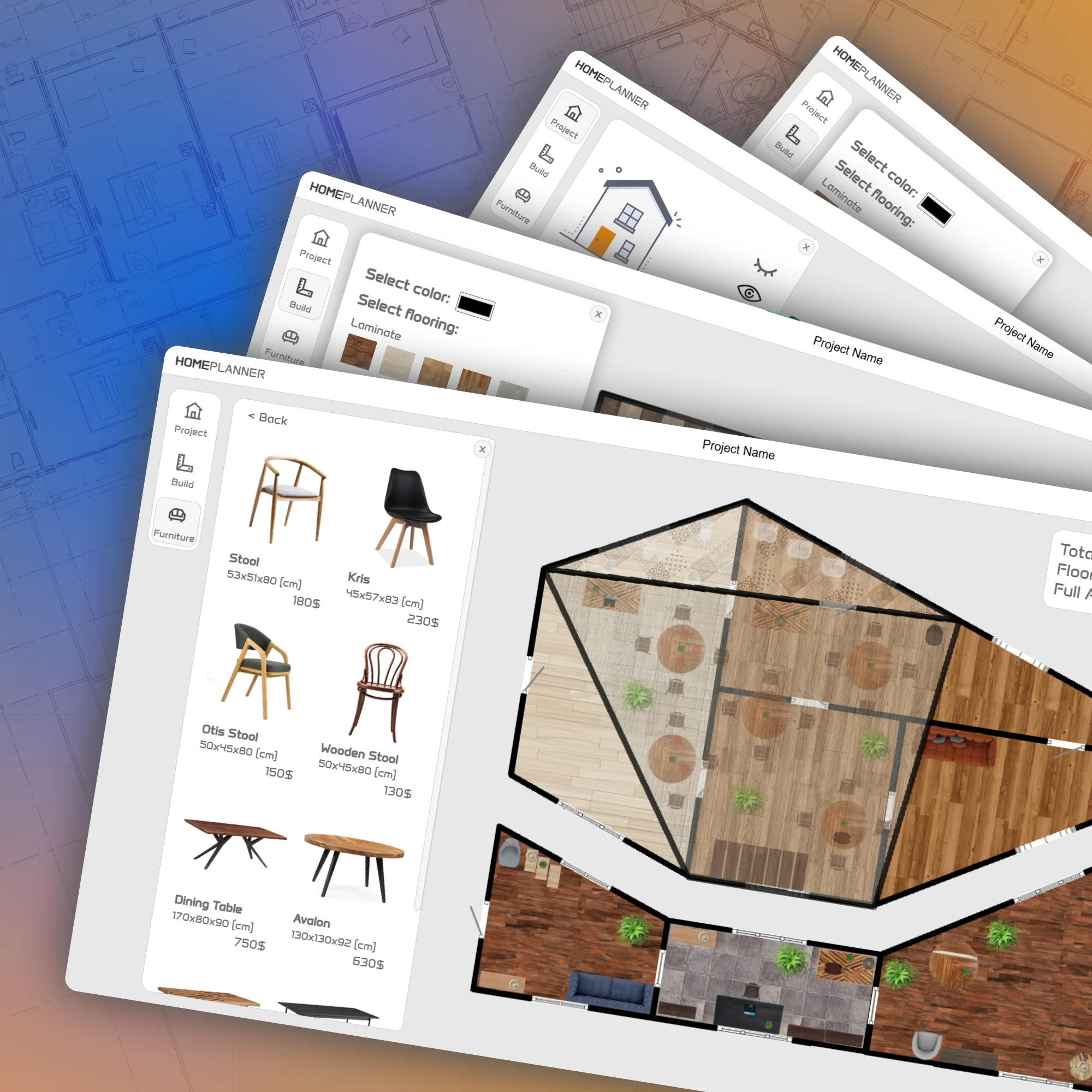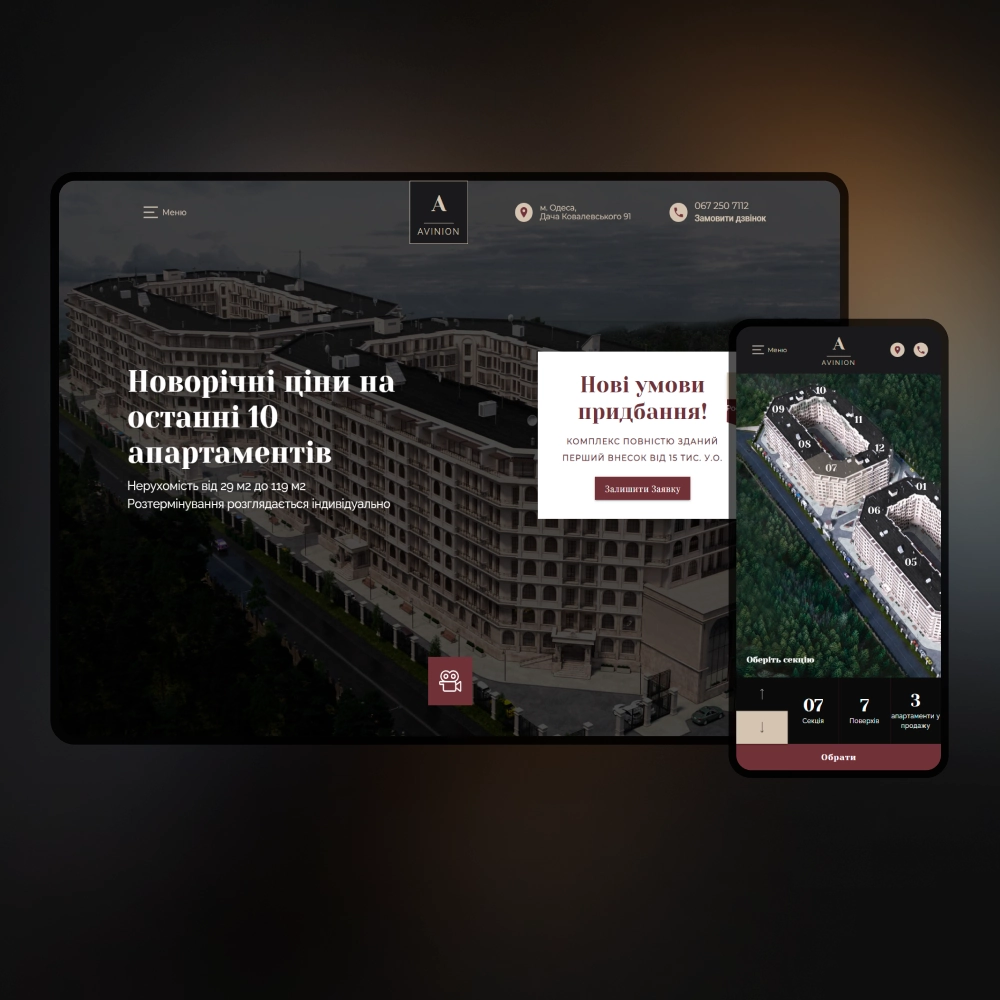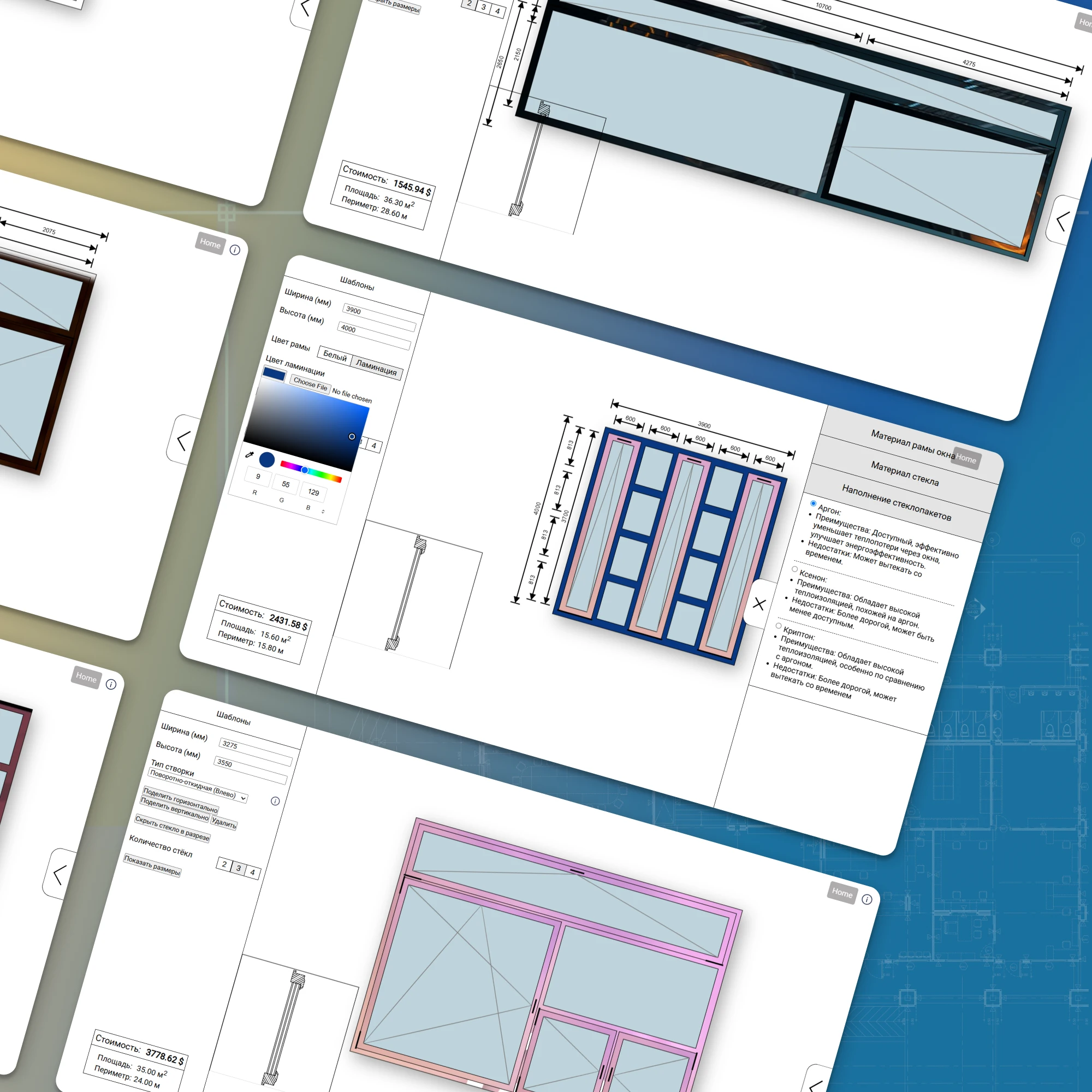








Configurators for construction and architecture
Not so long ago, designing an object required lengthy calculations, drawings and personal interaction with an architect, but today most of this work is taken over by 2D and 3D configurators of houses and buildings. These software solutions have become a new digital standard in architecture, construction, design of private and commercial properties. The online format and visual accessibility make them especially relevant for developers, designers, as well as manufacturers of building materials and structures. An online construction configurator gives businesses not just a wow effect, but becomes a sales tool, interaction with the client and optimization of internal processes.
AVADA MEDIA offers services for the development of 2D and 3D turnkey configurators for businesses in the field of construction and architecture. We create flexible, adaptive solutions that integrate into the company's digital ecosystem – from the user interface to the admin panel, analytics and synchronization with other digital platforms. Upon request, we develop and implement a constructor for designing construction projects of any complexity – frame houses, buildings made of sandwich panels, timber or blocks, as well as an online program for designing a house facade or a multifunctional 3D editor for architecture used when working with plans, building materials and engineering systems.
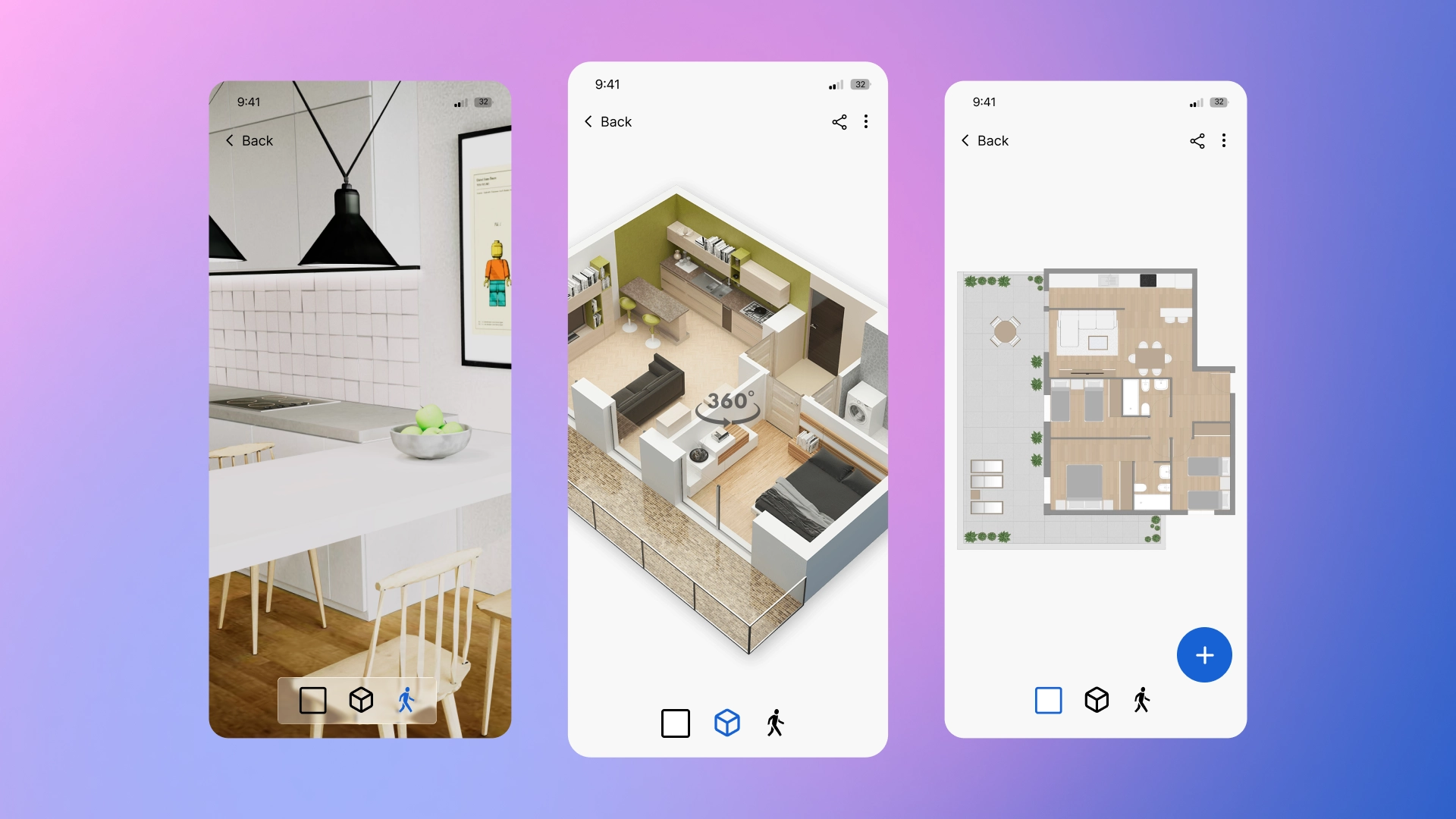
What is a 2D/3D online home configurator
2D and 3D configurators of buildings, structures and architectural objects are web tools that allow interactive modeling of construction objects according to specified parameters. In essence, this is a digital alternative to classical design, only with more accurate, realistic visualization, flexible settings and display of the result in real time. The online configurator for designing a house, apartment, facade can be used by both specialists and clients.
- 2D configurator is a program for flat, schematic design. In construction and architecture, it is used to create layouts of apartments and commercial properties, arrange walls, windows, doors, engineering systems, as well as for precise calculation of area and other parameters. This format is convenient for drawings and is often used as an intermediate stage before 3D visualization.
- 3D configurator is a more complex tool that allows you to visualize a project in a three-dimensional projection: with realistic textures, lighting, scales. Here, the user can "walk" through the room or around the building, evaluate the appearance of the facade, select finishing materials, test various architectural solutions and even integrate the object into the virtual environment – for example, place it on a site or landscape.
We develop construction configurators that work as online services and are accessible from any device without installing additional programs. This is a convenient solution for both end users and architects, developers, manufacturing and trading companies.
Benefits of Using Configurators in Architecture and Construction
The online configurator of houses and architectural objects becomes a link between the project, the customer and the implementation. Its integration into construction processes gives companies a number of competitive advantages.
- Accelerated project approval
In traditional design schemes, it is difficult for the client to “read” the drawings to understand how the object will look in reality. The configurator models the finished building or structure in a convenient and accessible format, instantly applying changes. The user can choose the layout, finish, facade materials, try different configurations and get an idea of the future object even without the participation of a designer or architect. This speeds up the transaction cycle and reduces the number of approvals.
- Minimizing errors
When manually designing houses, apartments and architectural objects, there are often discrepancies in sizes, positioning of elements and materials between the client, architect and manufacturer. The configurator ensures the accuracy of all parameters, it can provide for distance restrictions, check the compatibility of components, automatically scale and monitor compliance with building codes.
- Increased customer loyalty and engagement
The configurator creates a sense of personal involvement in the design process. The customer can independently model a house, apartment, building façade, fence or gate, taking into account all their preferences. Such interaction involves the client more deeply, forms an emotional attachment to the project and significantly increases the likelihood of a purchase. This is especially relevant for companies that sell through dealer networks, showrooms or online.
- Automation of calculations and documentation
The custom configurator can automatically: calculate the cost of the project taking into account materials, area, options; generate technical specifications or specifications; generate estimates, commercial offers, drawings and files for production equipment; connect to the database of materials or warehouse. Thanks to automatic calculations, generation of documents and specifications, you can speed up sales, eliminate the human factor and simplify interaction between departments.
- Integration into the digital funnel and omnichannel
The configurator can become part of a website or mobile application, connect to a CRM system, synchronize with catalogs and production ERP. Thus, the company receives an end-to-end digital funnel: from choosing a configuration on the website to a request to a manager or automatic data transfer to production.
- Customization and use of complex logic
The online house project configurator can take into account not only standard parameters (size, color, shape), but also more complex conditions: climate zones, fire safety standards, installation features, compatibility with engineering systems. This allows it to be used not only in B2C, but also in the B2B segment, including for modular construction or individual engineering solutions.
- Saving time and team resources
Architects, designers and sales managers receive a ready-made tool for demonstrating capabilities without wasting time on preparing standard options manually, which reduces the team’s workload and frees up resources for non-standard tasks.
- Scalability and versatility
The individual configurator for the construction business can be adapted for designing various objects: private houses, apartments, facades, fences, retail modules, administrative and commercial premises, as well as temporary structures (modular structures, pavilions, etc.). This makes the program universal and cost-effective for business, especially when scaling.
- Strengthening the image and marketing tool
The presence of a configurator on the website or in the application enhances the company's image, emphasizing its technological advancement and customer focus. An interactive 3D house configurator creates an image of a modern business open to innovation, and becomes an effective marketing solution – it can be demonstrated at specialized exhibitions, used in advertising campaigns, project presentations and in communication with potential customers.
Where is the online construction configurator used?
One of the key advantages of our digital 2D/3D configurators is their flexibility. They are not limited to one type of objects, but adapt to various tasks – from designing apartments to configuring fences and entry systems. Let's consider the main areas of application of online configurators in construction and architecture.
Online apartment configurator
The apartment configurator allows you to design a living space taking into account all the key parameters: zoning, location of walls, windows and doors, as well as choosing finishing materials. It is used by developers, architectural firms and real estate sales platforms. The 3D apartment configurator online allows you to:
- select and customize standard and individual layouts;
- model the arrangement of partitions, sanitary areas, kitchens, balconies, furniture and utilities;
- evaluate the area, spatial organization and functionality;
- create 2D plans with subsequent 3D visualization of the apartment.
The apartment layout configurator increases customer engagement and facilitates a quick assessment of the convenience and aesthetics of future housing. It is especially in demand when selling areas in new buildings, for reconstructions, redevelopment and online selection of real estate through agency platforms.
3D online house configurator
The online home configurator is used in low-rise and cottage construction, providing the user with the opportunity to:
- choose a basic architectural style – classic, high-tech, Scandinavian minimalism, etc.;
- specify the area, number of floors, roof shape, presence of a terrace, veranda, garage, attic;
- detail the location of windows, doors, stairs;
- connect modular units (guest house, bathhouse, utility block, etc.);
- use ready-made templates or create a project from scratch.
3D online house configurator simplifies communication with the client and speeds up the preparation of technical documentation. Relevant for construction companies offering turnkey projects and manufacturers of house kits – panel, frame, modular.
The individual online home configurator can be adapted to different technologies and materials:
- An online SIP panel house configurator is necessary for designing energy-efficient, air-tight and insulated housing. It allows you to specify the panel configuration, the placement of openings and take into account the features of the frame base installation. Suitable for private houses, cottages, guest houses and mobile homes.
- The online brick house configurator is used to model objects with high strength and fire resistance. Here you can design the thickness of the walls, the bandage of the rows, load-bearing and self-supporting structures, which is important when calculating loads and heat loss.
- The constructor of a house made of aerated concrete takes into account the features of laying cellular blocks, their geometry and the need for reinforcement. Supports modeling of a monolithic belt, window lintels and facade finishing while maintaining precise proportions.
- The timber house configurator allows you to model a wooden log house taking into account the thickness of the crowns, corner joints (in a bowl, in a paw), the location of the inter-crown insulation and the shrinkage compensation system. You can also take into account the type of foundation suitable for timber buildings.
- The wooden house configurator is suitable for designing houses from rounded logs, hand-cut or glued beams. It allows you to visualize the architecture of the facade, openings, overhangs, roofing and decorative elements typical for wooden house building.
- Online block house configurator is a universal solution for buildings made of foam concrete, expanded clay concrete and other large-format blocks. Allows you to set the dimensions of the elements, take into account the features of the masonry and compatibility with insulation and finishing.
- The online sandwich panel building configurator is used in the design of commercial, industrial and warehouse facilities. It models the location of load-bearing structures, insulated panels, gates, windows, roofing and functional areas inside the building.
Online house facade configurator
3D online house facade configurator is necessary for planning and visualizing the external design of the building. It is relevant for:
- manufacturing companies engaged in curtain walls, panels, ventilated facades, cladding;
- architects who design the appearance of houses and buildings;
- configurators offering color and texture solutions for facades.
Online house facade design allows architects and manufacturers of facade systems to demonstrate the final result to clients with maximum realism. The user can choose:
- materials (plaster, cladding, panels, glass, etc.);
- panel configuration;
- architectural elements of window frames, balconies, decorative inserts;
- fastening systems;
- color schemes;
- style – from classic to modern minimalism.
The configurator also has a 3D visualization function for the house facade online in the context of the environment and integration with data on thermal insulation, noise absorption and energy efficiency.
The program for online house facade design can be linked to 3D models and images of a real object. Online house facade visualization from a photo allows you to accurately superimpose the design on the existing architecture.
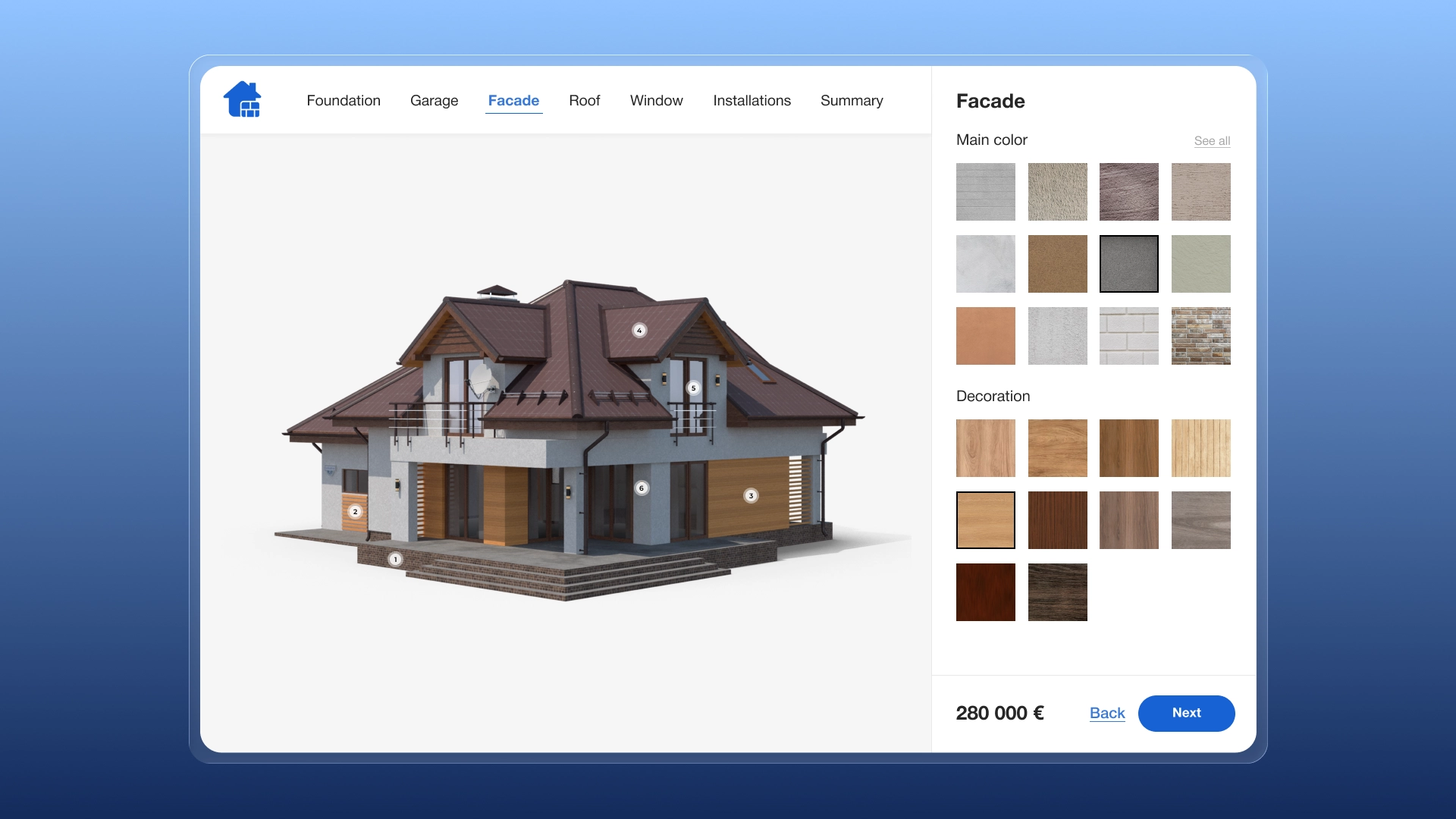
Online configurator of fences and barriers
The fence and enclosing structure configurator is in demand among manufacturers of metal structures, corrugated sheets, concrete and modular fences. With its help it is easy:
- select the type of construction (sections, brick pillars, forged elements);
- set the height, length of sections, location of posts and gates;
- combine materials and design;
- calculate the cost and quantity of components;
- export specification for order.
The online fence configurator can create 3D visualizations taking into account technical and aesthetic requirements, site relief and landscape features. It makes it easier for manufacturers and installation companies to select fencing structures and coordinate the project with the client.
Online gate and entry system configurator
Used to select and configure entry systems in private and industrial construction. Supports:
- choice of gate type – swing, sliding, sectional, lifting;
- adjustment of control mechanics – manual, automatic, with drive;
- selection of materials (metal, wood, PVC panels);
- modeling of openings and related elements (gates, control systems, intercoms);
- cost calculation taking into account fittings and installation;
- integration with security systems and intercoms.
The online gate configurator is especially relevant for manufacturers of entrance systems, construction marketplaces and services working with suburban real estate.
The tool helps customers and contractors optimize the gate selection and installation process, reducing approval times and increasing transparency.
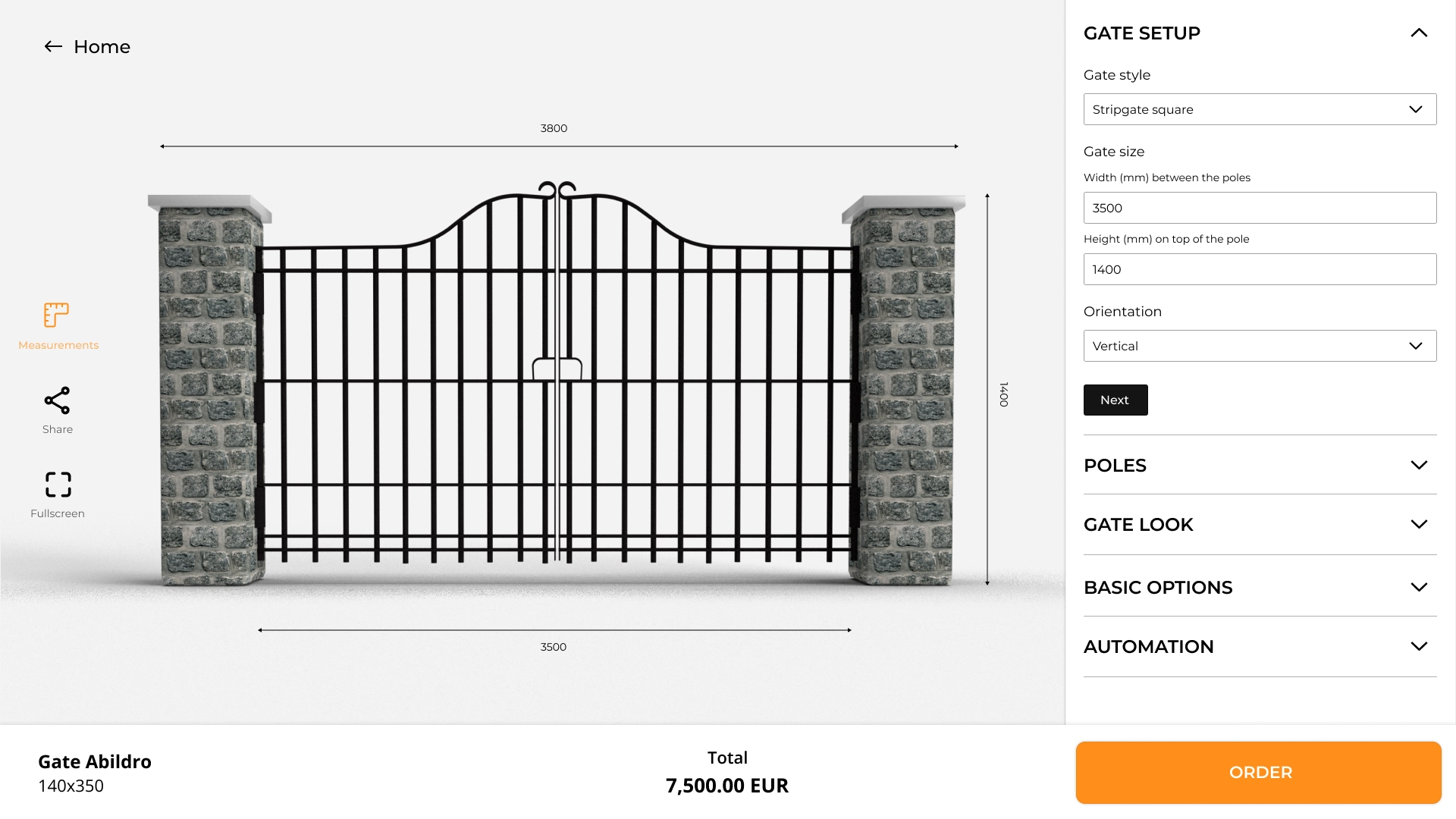
Cost of developing a configurator for construction and architecture
The cost of creating a configurator for construction and architecture projects depends on the format (2D or 3D), the level of functionality, the complexity of visualization, integrations with CRM/ERP, CAD/BIM systems, as well as the volume of custom calculation logic. Such solutions can be used for designing houses, apartments, facades, interiors, commercial premises, modular structures, roofs, windows, doors, partitions, etc.
Below are approximate cost levels and terms of development of configurators for construction and architecture. The final cost and terms are formed after analyzing the requirements, technical specifications and business goals of your project.
| Configurator Format | Level | Key Functions | Estimated Cost | Terms |
|---|---|---|---|---|
| 2D Configurator | MVP | Basic parameter selection interface (area, number of floors, materials), 2D visualization of layout or facade, cost calculation, export of commercial proposal | $8,000 – $12,000 | 6–8 weeks |
| 2D Configurator | Standard | Advanced option selection logic, responsive design, saving configurations, CRM integration, multilingual support, PDF export, analytics | $12,000 – $18,000 | 8–10 weeks |
| 3D Configurator | MVP | 3D model of object (house, room, facade), basic interactivity, rotation, scaling, simple material and color selection, cost calculation | $18,000 – $25,000 | 3–4 months |
| 3D Configurator | Standard | Detailed 3D visualization, complex element compatibility logic, integration with material databases, project saving, cross-platform, CRM/ERP integration | $25,000 – $40,000 | 4–6 months |
| 3D Configurator | Advanced | Photorealistic rendering, complex architectural scenarios, BIM/CAD support, multi-user collaboration, VR/AR viewing, deep business logic, API integrations | $40,000 – $70,000+ | 7–10 months |
What does a business get at different levels
To make it easier to choose the optimal configurator format, projects are conventionally divided into three levels – MVP, Standard and Advanced. Each of them corresponds to a different stage of business development and degree of digital maturity.
MVP (Minimum Viable Product) is a basic solution that allows you to quickly enter the market, test hypotheses and collect the first requests from customers. Such a configurator contains key functionality without complex integrations and photorealism, but already brings practical benefits in sales.
Standard is a full-fledged commercial product with advanced logic, a user-friendly interface, integrations with business systems and the ability to scale. Suitable for companies that already have a stable flow of customers and seek to automate design and sales processes.
Advanced is a high-tech enterprise-level solution that includes complex architectural logic, photorealistic 3D visualization, VR/AR functionality, BIM/CAD integration, and deep customization for business processes. Such a configurator becomes part of the company's digital ecosystem and a competitive advantage in the market.
Stages of developing a constructor for building a house
The development of an online house configurator combines visual modeling, engineering precision and convenience for the end user. A consistent and professional approach allows us to create powerful, flexible and scalable solutions that adapt to different types of construction projects and materials.
- Research and task setting. At the first stage, our team collects data on the specifics of the business, identifies users and goals for implementing the online construction configurator, and formulates key scenarios for its use. Based on the collected data, a technical task is formed.
- UX/UI design and prototyping. Develop the logic of the user path and the interface of the configurator for construction and architecture. Create prototypes of screens with controls: a library of components (walls, windows, roofing), object parameters, filtering systems. UX/UI designers ensure adaptability for different devices, intuitive navigation and the visual component of the constructor – the design of buttons, panels, menus and controls in accordance with the corporate style of the customer to preserve the corporate identity.
- Developing the configurator core. This is the main stage where the functionality of the online configurator is implemented using program code. The front-end developer creates an interactive interface and visualization of 3D models in real time using modern technologies – WebGL and Three.js. And also implements tools for creating, editing, managing construction elements and user interaction with the project. The back-end developer ensures saving and loading configurations, data exchange with material databases, cost calculators, CRM and other systems.
- Testing and optimization. Comprehensive testing of the configurator is carried out on various devices and browsers – the correctness of the display of 3D models, the accuracy of the interaction of elements and the response speed of the interface. To ensure stable operation and high performance of the online configurator, the load on the system is optimized, bugs are eliminated and the user experience is improved.
- Implementation and training. At the final stage, our team implements the constructor on the site or deploys it as an independent tool. We train employees, provide detailed instructions if necessary, and stay in touch.
- Support and development. After the project launch, we offer support and updates: we add new functions and modules, expand the material libraries, analyze user behavior and monitor the constructor's efficiency.
How to order the development of an online configurator for a construction business
The development of a 3D and 2D online configurator for construction and architecture is an investment in the digital transformation of business. Thanks to its flexibility, modularity and deep customization, it will become a powerful tool for creating unique projects that distinguish a company on the market.
We provide a team of experienced and highly specialized specialists with deep expertise in creating online configurators for the construction industry. We support the project at all stages – from analysis and design to implementation and subsequent support, taking into account all technical and business requirements of the client. By cooperating with AVADA MEDIA, you get transparent conditions, clear deadlines, reasonable prices and an individual approach that takes into account all the features of the project. Contact us to order a house configurator right now. Our specialists are ready to help your business implement innovations and take customer interaction to a new level.
FAQ
-
Is it possible to calculate the cost of a house using the configurator?
Yes, the house construction kit can be supplemented with a calculator that takes into account materials, dimensions, additional options and automatically calculates the estimated cost.
-
How accurate is the model assembled in the constructor?
If the system uses real dimensions of elements and design rules (for example, laying SIPs or joining beams), the accuracy of the model can be high and can be used as a basis for technical specifications for architects.
-
Is it possible to use the configurator to obtain design documentation?
Yes, with advanced functionality the configurator can export specifications, plans, sections and even load or area calculations suitable for transfer to engineers.
-
Is it possible to visualize the facade of a house from a photo?
The program can implement the function of uploading a photo of a house and overlaying a stylized facade, color schemes or decoration on it.
-
What materials are used in such construction sets?
Depending on the scenario – brick, aerated concrete, SIP panels, timber, sandwich panels, wood, metal, concrete. The configurator takes into account the installation features of each of them.
-
Is it possible to use the online home configurator on mobile devices?
We develop 2D/3D online constructors for construction and architecture in PWA or WebGL format, they are adapted for smartphones and tablets.
-
How long does it take to develop a 3D editor at home?
Creating a custom configurator for a construction business takes from 4 months, depending on the complexity of the project, the number of functions, visual effects and integration requirements.
-
Is it possible to localize the constructor for different languages?
All text and visual elements can be localized for international projects and regional offices.
-
How is the cost of developing a construction configurator determined?
The price of the online house and architectural design tool depends on the volume of work, technical requirements, level of detail and integration with other systems. We offer the best solution based on your tasks and budget.
