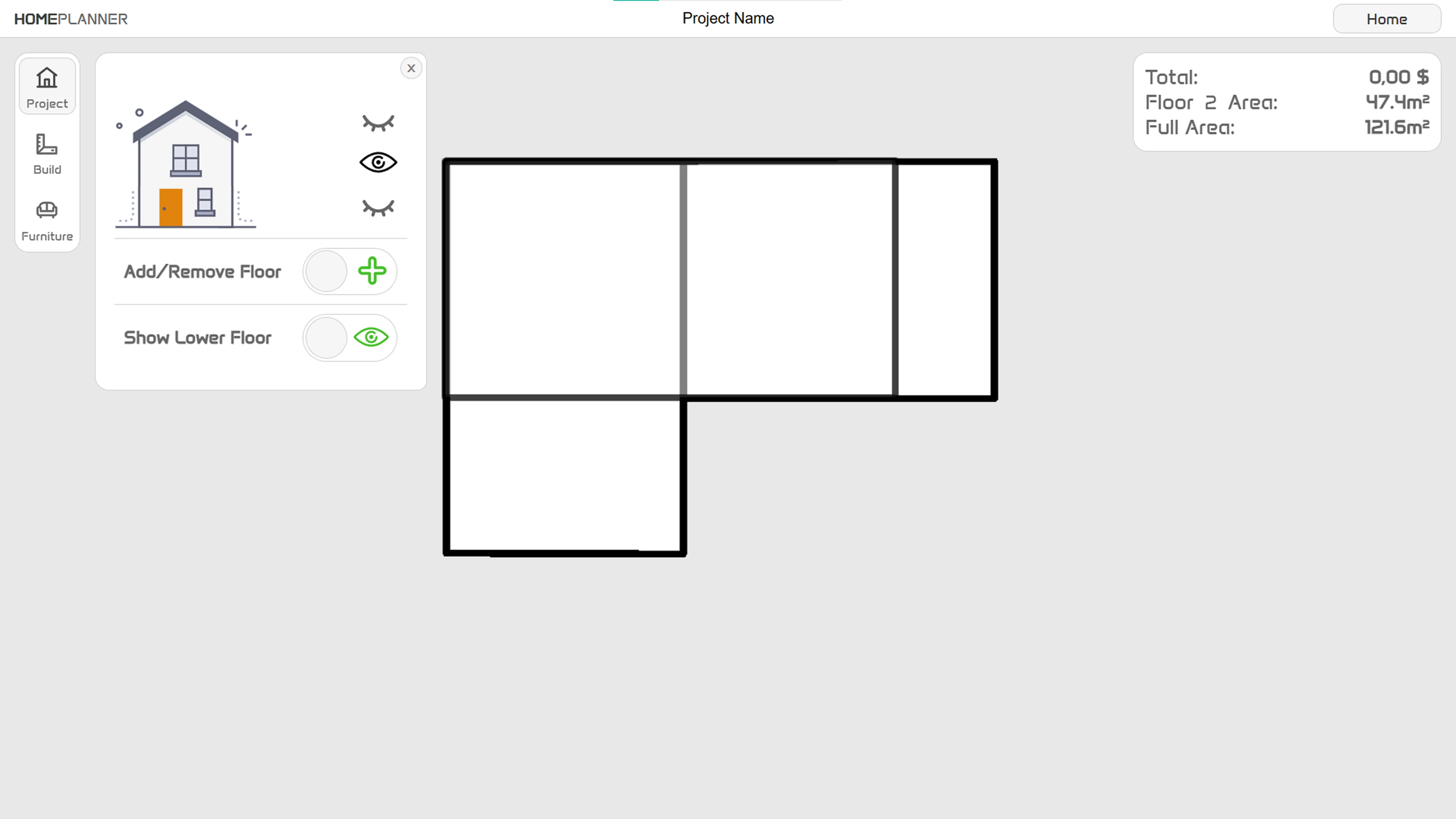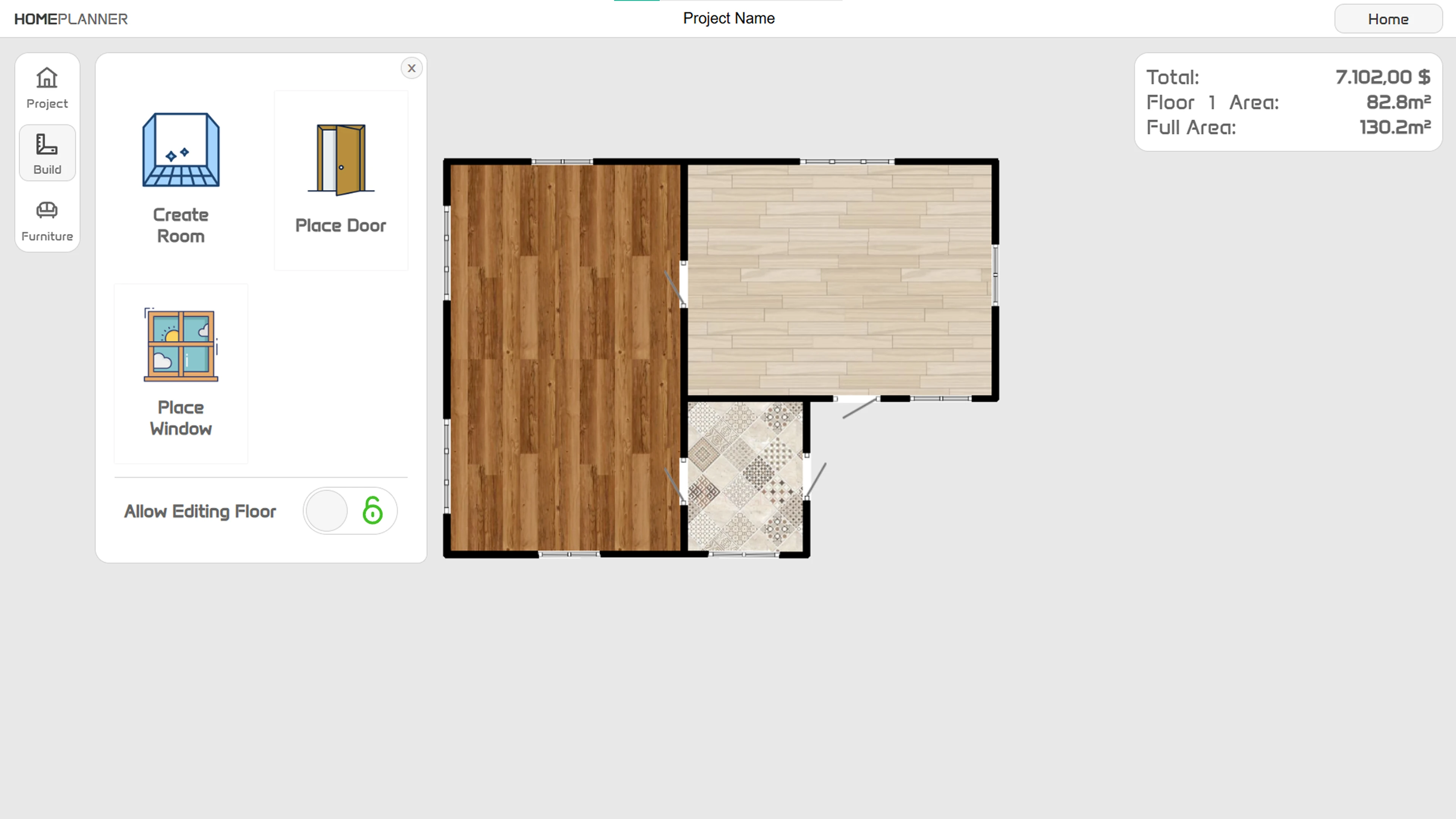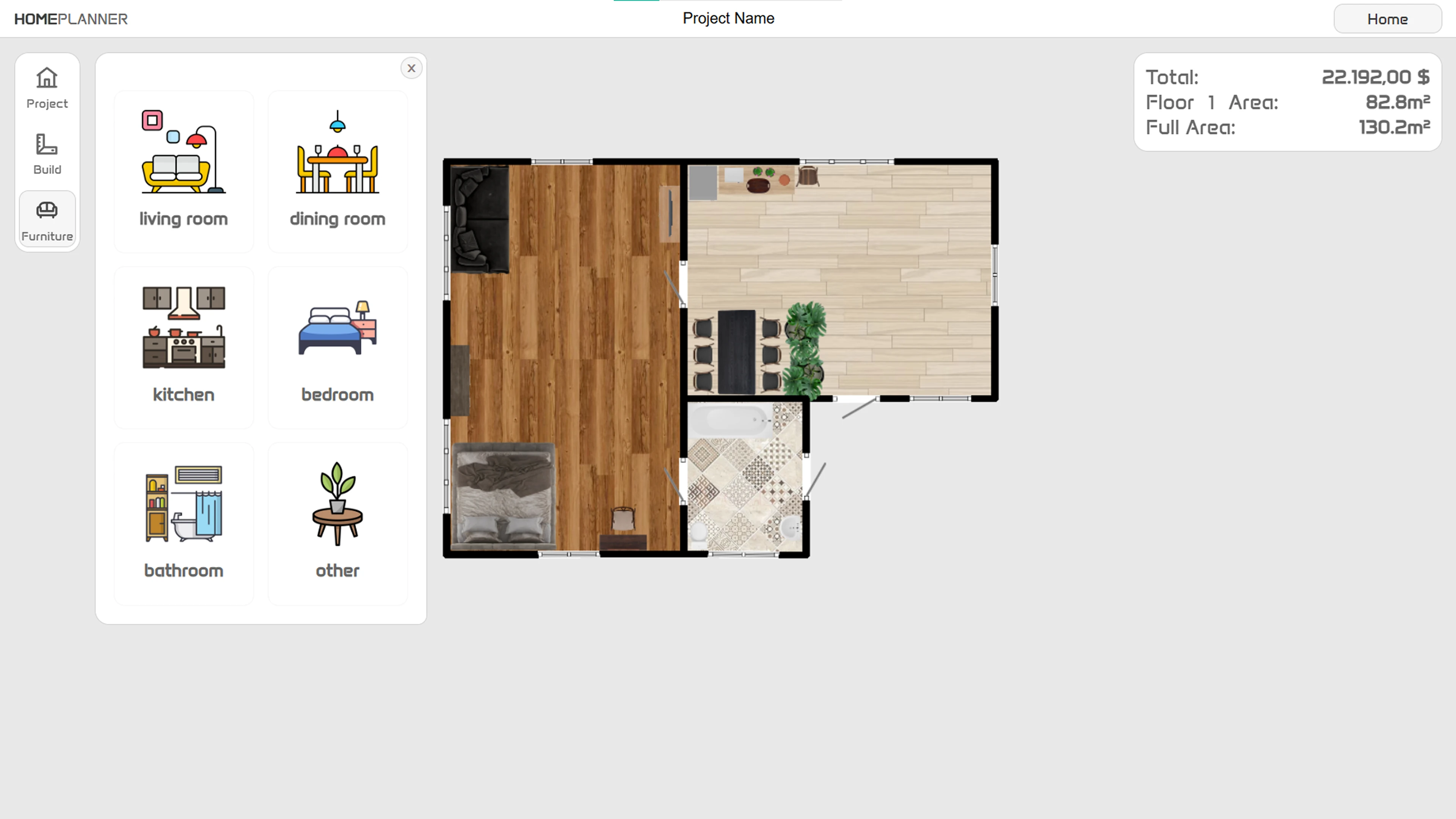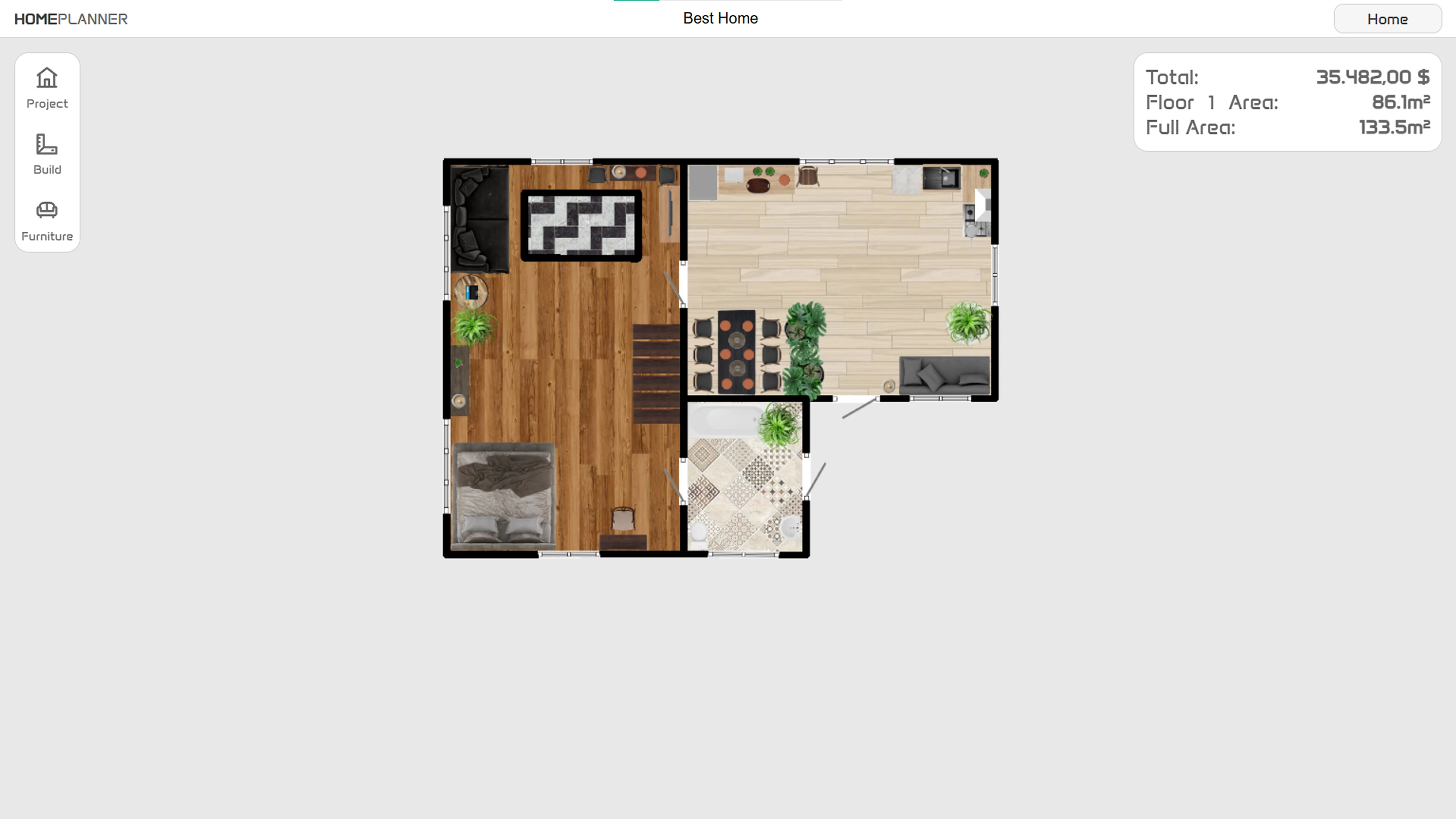


HomePlanner 2D Configurator – Interior Design Software
Designing an interior is always a balance between functionality, aesthetics, and budget. Ideas often remain on paper or in the mind because there's no easy way to visualize the final result before starting the renovation. AVADA MEDIA has introduced a product that comprehensively addresses this issue. Our team has developed a 2D home layout configurator—an interactive web application that allows you to design a living space, manage the layout, arrange furniture, and select finishing materials, all while simultaneously estimating the area and project cost.
HomePlanner is useful for both individuals and professionals—designers, developers, and renovation teams. This interior design and space planning program allows you to quickly visualize ideas and make decisions early on, saving time and resources for the project's final implementation.




Development goals and project mission
The goal of developing the 2D HomePlanner configurator was to create an app that combines a simple interface with professional design capabilities. This tool makes home design simple, intuitive, inspiring, and accessible. This online room configurator helps you create precise layouts without any special skills or the need to learn complex CAD programs.
Our 2D interior configurator HomePlanner helps users:
- model a living space, including the number of floors, layout and arrangement of rooms;
- visually evaluate, compare and optimize interior design solutions: furniture, decoration, lighting, textures and colors;
- automate the calculation of key project parameters – area, cost of materials and furniture;
- create presentations and layouts for project approval.
HomePlanner, a modern apartment design program, allows you to experiment with ideas and implement creative solutions without wasting time or money.
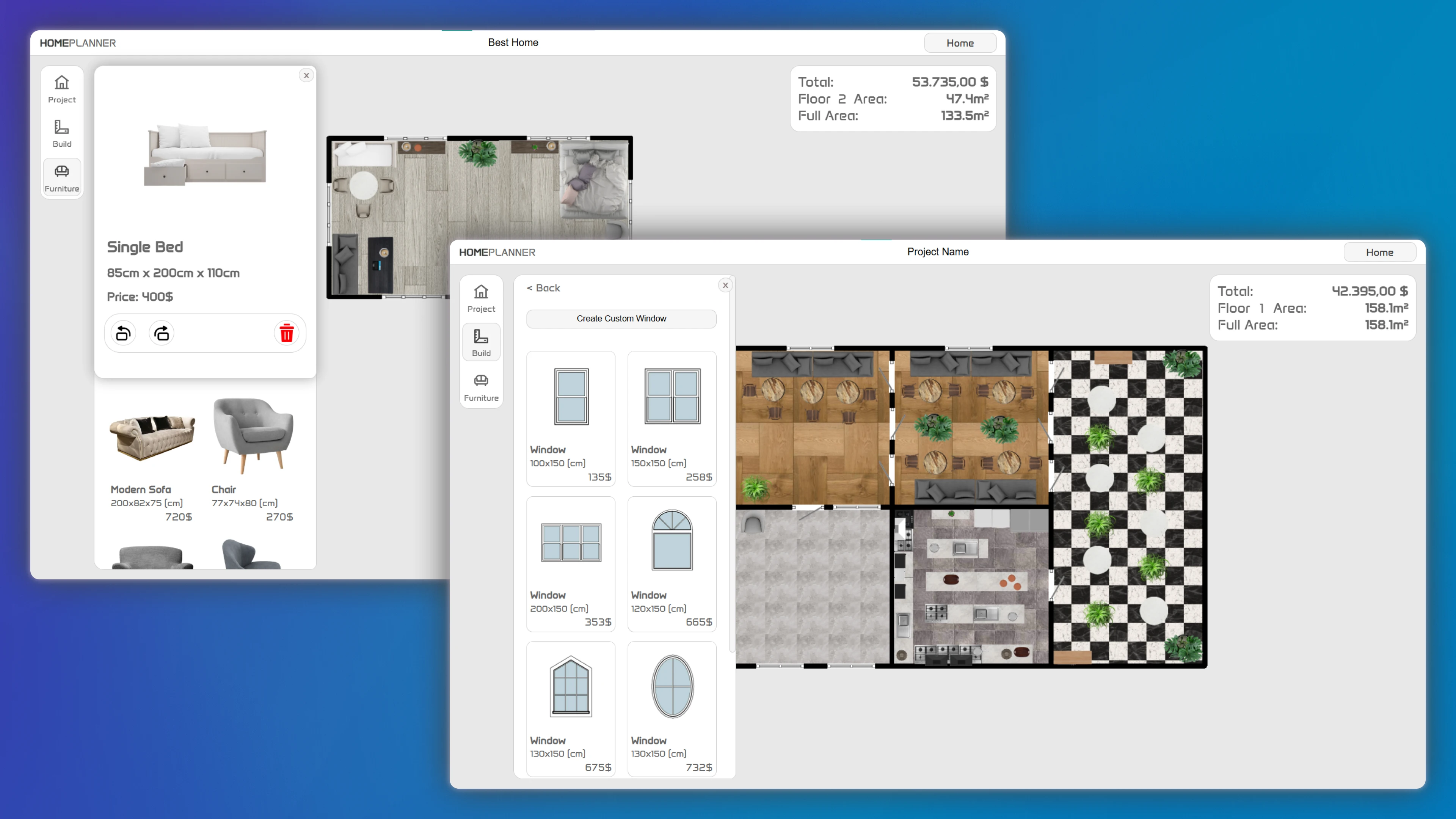
HomePlanner 2D Configurator Features
The online room planner combines precise design and visual interior planning, turning the home creation process into an interactive and visual experience.
- Layout design
Users can create multi-story buildings with rooms of any size and shape, experimenting with the placement of walls and partitions to find the optimal solution for the space.
- Architectural elements
Built-in tools allow you to add doors, windows, and change flooring types. You can immediately see any changes in the visualization, assessing the harmony of the interior and the convenience of the layout.
- Interior and furniture
The HomePlanner online apartment design library includes dozens of elements—from kitchen furniture and bedroom sets to lighting and decorative details. Furthermore, users can choose the style, color, and materials of each element, creating a complete interior for any room. Our 2D configurator allows you to create harmonious and ergonomic solutions for the living room, kitchen, bedroom, bathroom, and other spaces.
- Automatic calculations
The online home configurator calculates the floor area and generates an estimated project cost based on selected furniture and finishing materials, allowing you to plan your budget even at the design stage.
- Realistic visualization
The 2D interior configurator provides smooth scene rendering and dynamic object updates. Any changes are instantly reflected on the screen, allowing the user to directly interact with the project and experiment.
Technological implementation and tools
HomePlanner, an interior design software, is a modern web app accessible on any device. It can be launched directly from the device's screen, just like native software, and even used offline. It's the ideal solution for presentations and on-site client work.
To implement the interface and visual effects, the developers used a modern front-end stack:
- HTML and SCSS/SASS are the foundation of the structure and modular style architecture, which allows you to scale the project and easily add new features.
- JavaScript for interactivity, event handling, and dynamic control of interior elements.
- Canvas and PixiJS provide high-performance 2D rendering, instant scene updates, and smooth visualization of changes.
These tools have enabled the creation of a flexible, scalable, and intuitive tool that combines the convenience of a web application with the functionality of native software.
The creation of HomePlanner began with design: analysts studied user needs and created scenarios that formed the basis of the app. After developing the concept, UX/UI designers created screen prototypes and visual elements for intuitive interaction with the app interface. Front-end developers implemented the user interface, logic, and interactivity, while PixiJS specialists created dynamic 2D visualizations and a smooth graphics engine.
The final stage involved comprehensive testing of usability, performance, cross-browser compatibility, and stability under heavy loads. This approach allowed us to transform the idea into a modern and user-friendly solution equally suited for both B2B and B2C clients.
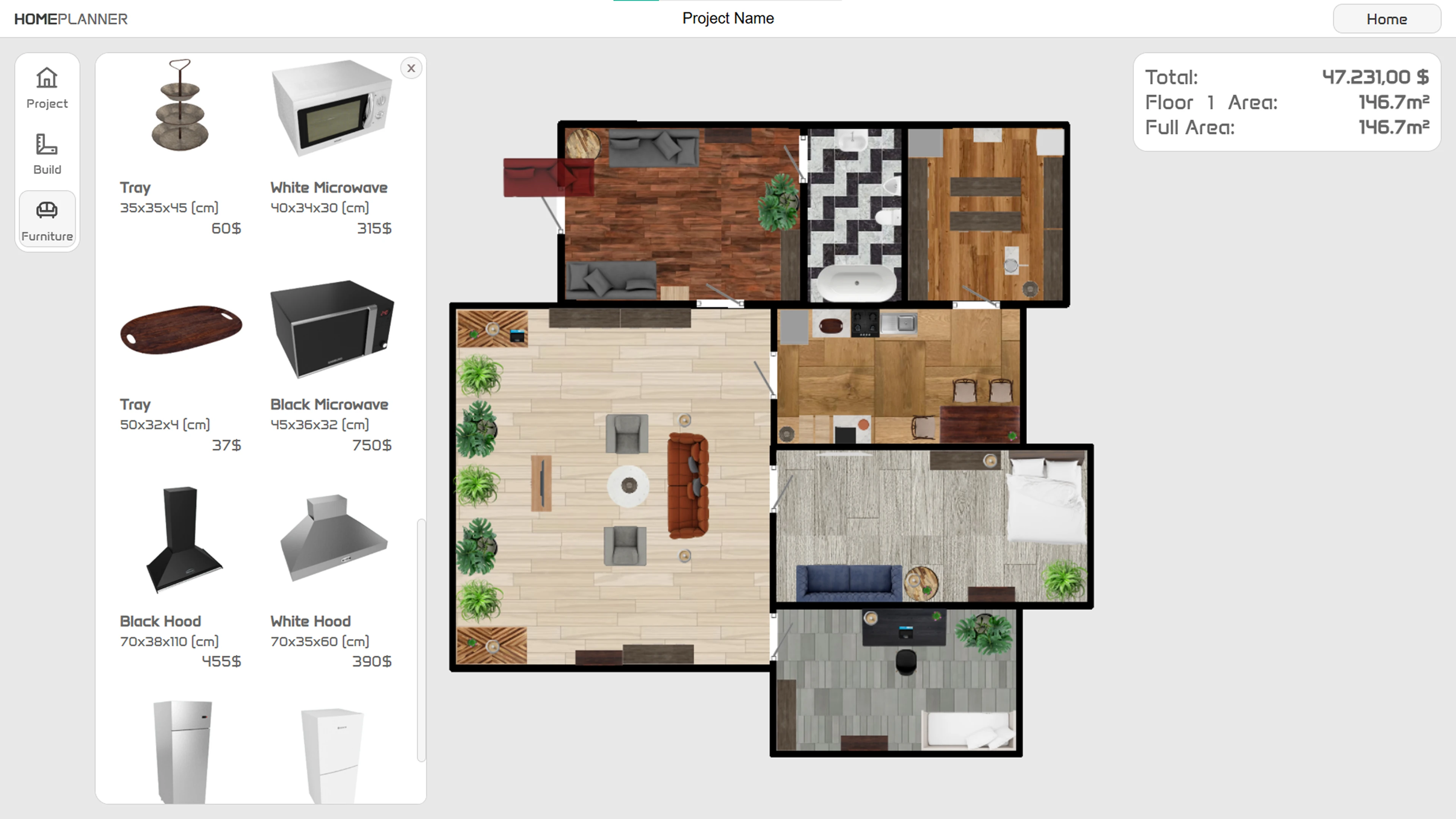
Who needs an online apartment design tool?
Our solution is designed for individuals and companies working in construction and interior design. The online room planner and furniture layout configurator is especially useful for field workers, allowing them to present their designs during meetings directly from a tablet or smartphone.
- Builders and developers can use the app to showcase future properties to clients and investors, creating an immersive experience even before construction is complete.
- Architects and interior configurators receive a convenient tool for visualizing their ideas and coordinating details with clients in an interactive format.
- Sales managers can use the program to increase conversion by showing clients dynamic, interactive experiences rather than flat renders. The application is suitable for both internal client work and public presentations.
HomePlanner can be used as a standalone product, installed on a device or accessed via a browser, or integrated into corporate solutions, such as your website, CRM, or client portal. Read about which applications we can integrate the configurator with here.
HomePlanner Project Results
Our online apartment configurator has become a working tool that has simplified the planning process and helped us see our home plans differently—not as dry blueprints, but as a visual and flexible model of the future space. Thanks to its simple yet powerful interface, the app is convenient for a wide range of users—from those just planning a renovation to professional configurators and developers.
The main advantage of our 2D configurator is the ability to evaluate layout options, material and furniture costs in advance, avoiding mistakes and optimizing the budget before work begins. This saves time, reduces risks, and makes the design process transparent for all parties.
For the AVADA MEDIA team, HomePlanner has become a successful example of the application of web visualization technologies and confirmed the company's expertise in developing interactive digital solutions for the construction and interior design industries.












